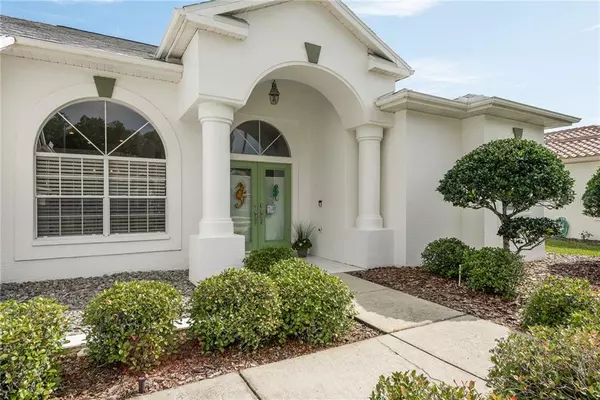$365,000
$360,000
1.4%For more information regarding the value of a property, please contact us for a free consultation.
1460 HAVERHILL DR New Port Richey, FL 34655
3 Beds
2 Baths
1,911 SqFt
Key Details
Sold Price $365,000
Property Type Single Family Home
Sub Type Single Family Residence
Listing Status Sold
Purchase Type For Sale
Square Footage 1,911 sqft
Price per Sqft $190
Subdivision Chelsea Place
MLS Listing ID U8119862
Sold Date 06/18/21
Bedrooms 3
Full Baths 2
Construction Status Financing,Inspections
HOA Fees $26/ann
HOA Y/N Yes
Year Built 1995
Annual Tax Amount $2,126
Lot Size 10,018 Sqft
Acres 0.23
Property Description
Welcome home to Chelsea Place, a private subdivision located just outside of Trinity. This 3-bedroom, 2-full bath home sits on a premium lot with unobstructed POND views. True pride of homeownership conveys the moment you walk in the double front-doors. You’ll note the home has been immaculately kept, beginning with beautiful ivory tile floors that expand the length of the living spaces. Tall ceilings and neutral paint help create a “light and bright” feel throughout, and four sets of sliding glass doors maximize the view of the serene pond creating a tranquil ambiance. The open, split floor plan allows for a formal sitting room and dining room upon entrance, as well as a family room just off the kitchen. Enjoy the clean and pristine kitchen, which features an eat-in space for dining, and again, natural light and a stunning pond view. Just off of the living room and kitchen, and just down the hall, you’ll find two bedrooms, as well as a beautifully decorated, Florida-inspired full-bath complete with updated vanity AND access to the lanai (for added convenience)! The master, at the opposite end of the home, is a TRUE private oasis! The oversized room features sliding doors with lanai access, dual master closets with storage, and a private en suite bathroom featuring an updated dual-vanity, sunken garden tub and walk-in shower! The best part? The massive screened-in lanai – a true entertainer’s dream! Take in the view while hosting family and friends and enjoying Florida summers outdoors! Per the seller, all major big ticket items have been taken of: ROOF (2019), AC (2016) and WATER HEATER (2020). But that’s not all – you’ll enjoy the benefits of currently being zoned for top-rated schools, as well as quick access to shops, restaurants, neighboring golf courses, parks and tons of additional recreational options! Owners currently pay a LOW annual HOA! Be sure to make your appointment to see this one TODAY!
Location
State FL
County Pasco
Community Chelsea Place
Zoning R4
Interior
Interior Features Eat-in Kitchen, High Ceilings, Open Floorplan
Heating Central
Cooling Central Air
Flooring Carpet, Tile
Fireplace false
Appliance Dishwasher, Dryer, Microwave, Range, Refrigerator, Washer
Exterior
Exterior Feature Sidewalk, Sliding Doors
Garage Spaces 2.0
Community Features Deed Restrictions
Utilities Available BB/HS Internet Available, Cable Available, Public
Waterfront Description Pond
View Y/N 1
Water Access 1
Water Access Desc Pond
Roof Type Shingle
Attached Garage true
Garage true
Private Pool No
Building
Story 1
Entry Level One
Foundation Slab
Lot Size Range 0 to less than 1/4
Sewer Public Sewer
Water Public
Structure Type Stucco
New Construction false
Construction Status Financing,Inspections
Others
Pets Allowed Yes
Senior Community No
Ownership Fee Simple
Monthly Total Fees $26
Acceptable Financing Cash, Conventional, FHA, VA Loan
Membership Fee Required Required
Listing Terms Cash, Conventional, FHA, VA Loan
Special Listing Condition None
Read Less
Want to know what your home might be worth? Contact us for a FREE valuation!

Our team is ready to help you sell your home for the highest possible price ASAP

© 2024 My Florida Regional MLS DBA Stellar MLS. All Rights Reserved.
Bought with KELLER WILLIAMS REALTY






