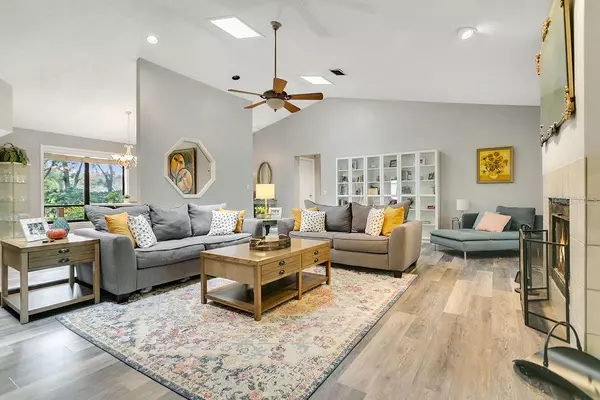$365,000
$369,900
1.3%For more information regarding the value of a property, please contact us for a free consultation.
107 COLONIAL LN Longwood, FL 32750
3 Beds
2 Baths
1,934 SqFt
Key Details
Sold Price $365,000
Property Type Single Family Home
Sub Type Single Family Residence
Listing Status Sold
Purchase Type For Sale
Square Footage 1,934 sqft
Price per Sqft $188
Subdivision Sanlando Spgs Lake Oaks Sec
MLS Listing ID O5934225
Sold Date 06/07/21
Bedrooms 3
Full Baths 2
Construction Status Appraisal,Financing,Inspections
HOA Y/N No
Year Built 1985
Annual Tax Amount $2,968
Lot Size 10,018 Sqft
Acres 0.23
Lot Dimensions 75x135
Property Description
Step into peace and quiet when you drive up to this gorgeous home. So lovely and quiet with almost no traffic. Watch the little folks ride bikes, and play basketball without worry of traffic. Enter this home and see the beautiful landscaped front stoop. Step into the large foyer and see the living area with it's soaring ceiling, natural light, and beautiful décor. The living room is open and very inviting. There is a lovely fireplace in the center to hover around on those cool nights or hang special holiday decorations for seasonal fun. Off to the right see the large open dining room that adds so much character to this open space. You can entertain guests at the bar, the dining room or the living area at the same time. The kitchen is just perfect for the family chef. Large counter spaces, plenty of neutral cabinets, and great newer appliances round out a lovely setting for that special dinner party. The garage is off the kitchen area, so no more dragging groceries through the house. The garage is oversized for those big SUV's or extra storage. Now let's step over to the en-suite on the right side of the home. A private hallway leads to a great large open master bedroom. This room has high ceilings, loads of closets and storage and a wonderful well planned bath. Linger in the large jetted spa tub to soak away the day's stresses. It even has dual shower heads for a wonderful relaxing experience. Now since the bedrooms are a full split, let's go to the left side and see the extra bedrooms. Open and spacious, these rooms have their own bathroom in between and both sport large closets, large spaces and easy maintenance flooring. Fresh paint throughout the home, as well as Luxury Vinyl Planks professionally installed. These floors will take the toughest beating from pets, little people and just the daily grind, and clean up is a breeze. There are two lanais in this home. One on the front porch, one on the side that is oh so very private with a lovely garden and the largest on the back of the home. Open the two sets of French doors and step into your own private oasis in Central Florida. There is also a private entrance to the lanai from the master bedroom. Watch the dogs run, the little people play or the beautiful wildlife that hops in and out of the landscaped gardens. There is a very large play yard in the back as well. This home is just stunning, well laid out and beautifully appointed for your very picky shoppers. Great schools and the most amazing neighbors will make you want to pull up and chair and just stay. Just a quick drive to day care schools, shopping, the very best eateries (there is a 4Rivers very close), watering holes, entertainment and just moments to downtown Orlando. The work centers are all moments away. Altamonte Elementary, Rock Lake Middle and Lyman High School.
Location
State FL
County Seminole
Community Sanlando Spgs Lake Oaks Sec
Zoning R-1A
Rooms
Other Rooms Family Room, Formal Dining Room Separate
Interior
Interior Features Built-in Features, Cathedral Ceiling(s), Ceiling Fans(s), Eat-in Kitchen, High Ceilings, Kitchen/Family Room Combo, Open Floorplan, Skylight(s), Split Bedroom, Thermostat, Tray Ceiling(s), Vaulted Ceiling(s), Window Treatments
Heating Central, Electric
Cooling Central Air
Flooring Ceramic Tile, Vinyl
Fireplaces Type Family Room
Furnishings Unfurnished
Fireplace true
Appliance Dishwasher, Dryer, Electric Water Heater, Microwave, Range, Refrigerator, Washer
Laundry In Garage
Exterior
Exterior Feature Dog Run, Fence, French Doors, Lighting
Parking Features Driveway, Garage Door Opener, On Street, Oversized
Garage Spaces 2.0
Fence Chain Link, Wood
Community Features None
Utilities Available BB/HS Internet Available, Cable Available, Electricity Available, Electricity Connected, Fire Hydrant, Phone Available, Public, Sprinkler Well, Street Lights, Underground Utilities, Water Available, Water Connected
View Garden, Trees/Woods
Roof Type Other,Shingle
Porch Covered, Front Porch, Patio, Porch, Rear Porch, Screened, Side Porch
Attached Garage true
Garage true
Private Pool No
Building
Lot Description In County, Irregular Lot, Level, Near Public Transit, Oversized Lot, Sidewalk, Paved
Story 1
Entry Level One
Foundation Slab
Lot Size Range 0 to less than 1/4
Sewer Septic Tank
Water Well
Architectural Style Contemporary, Ranch
Structure Type Wood Frame,Wood Siding
New Construction false
Construction Status Appraisal,Financing,Inspections
Schools
Elementary Schools Altamonte Elementary
Middle Schools Rock Lake Middle
High Schools Lyman High
Others
Pets Allowed Yes
Senior Community No
Pet Size Extra Large (101+ Lbs.)
Ownership Fee Simple
Acceptable Financing Cash, Conventional, FHA, VA Loan
Listing Terms Cash, Conventional, FHA, VA Loan
Num of Pet 6
Special Listing Condition None
Read Less
Want to know what your home might be worth? Contact us for a FREE valuation!

Our team is ready to help you sell your home for the highest possible price ASAP

© 2024 My Florida Regional MLS DBA Stellar MLS. All Rights Reserved.
Bought with WAYPOINTE REALTY






