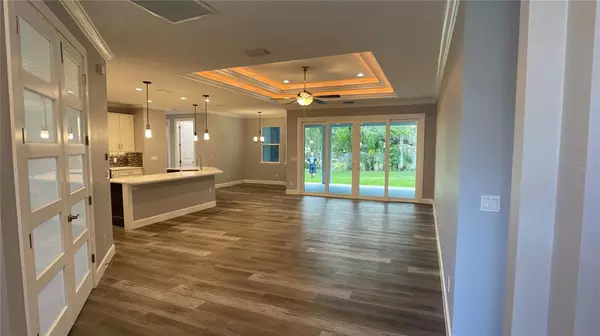$460,000
$460,000
For more information regarding the value of a property, please contact us for a free consultation.
1931 E LEEWYNN DR Sarasota, FL 34240
3 Beds
2 Baths
2,248 SqFt
Key Details
Sold Price $460,000
Property Type Single Family Home
Sub Type Single Family Residence
Listing Status Sold
Purchase Type For Sale
Square Footage 2,248 sqft
Price per Sqft $204
Subdivision Sarasota Golf Club Colony 2
MLS Listing ID A4482043
Sold Date 05/21/21
Bedrooms 3
Full Baths 2
Construction Status Inspections
HOA Y/N No
Year Built 2021
Annual Tax Amount $724
Lot Size 0.330 Acres
Acres 0.33
Property Description
Under Construction. NEW CONSTRUCTION, This is an amazing opportunity to own a custom home brand new in Sarasota Golf Club off East Leewynn. This 3 bed 2 bath with a den can be converted to a 4 bedroom home very easy. The property also comes with a 3 car garage, New septic and Well. Currently scheduled to complete in January 2021. The builder is offering a $10,000.00 dollar incentive, can be used for closing costs or upgrades. Drive by and see the progress, this is going to be a special home.
Location
State FL
County Sarasota
Community Sarasota Golf Club Colony 2
Zoning RE2
Rooms
Other Rooms Den/Library/Office, Great Room
Interior
Interior Features Ceiling Fans(s), Coffered Ceiling(s), Crown Molding, Eat-in Kitchen, High Ceilings, Open Floorplan, Solid Wood Cabinets, Split Bedroom, Stone Counters, Tray Ceiling(s), Walk-In Closet(s)
Heating Central
Cooling Central Air
Flooring Ceramic Tile, Wood
Furnishings Unfurnished
Fireplace false
Appliance Dishwasher, Disposal, Dryer, Electric Water Heater, Exhaust Fan, Microwave, Range, Refrigerator, Washer
Laundry Inside
Exterior
Exterior Feature Sliding Doors
Garage Spaces 3.0
Utilities Available Electricity Connected
Roof Type Shingle
Attached Garage true
Garage true
Private Pool No
Building
Entry Level One
Foundation Slab
Lot Size Range 1/4 to less than 1/2
Builder Name Brett Sloat
Sewer Septic Tank
Water Well
Architectural Style Custom
Structure Type Block
New Construction true
Construction Status Inspections
Others
Senior Community No
Ownership Fee Simple
Acceptable Financing Cash, Conventional, FHA
Listing Terms Cash, Conventional, FHA
Special Listing Condition None
Read Less
Want to know what your home might be worth? Contact us for a FREE valuation!

Our team is ready to help you sell your home for the highest possible price ASAP

© 2024 My Florida Regional MLS DBA Stellar MLS. All Rights Reserved.
Bought with RE/MAX ALLIANCE GROUP






