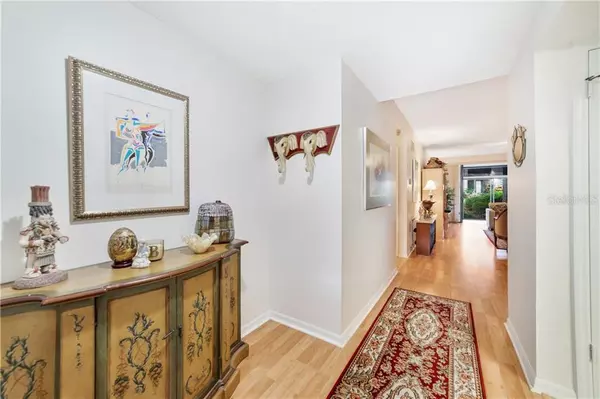$236,000
$245,000
3.7%For more information regarding the value of a property, please contact us for a free consultation.
1074 KENSINGTON PARK DR #106 Altamonte Springs, FL 32714
2 Beds
2 Baths
1,518 SqFt
Key Details
Sold Price $236,000
Property Type Condo
Sub Type Condominium
Listing Status Sold
Purchase Type For Sale
Square Footage 1,518 sqft
Price per Sqft $155
Subdivision Kensington Park Ph 4
MLS Listing ID O5934133
Sold Date 05/26/21
Bedrooms 2
Full Baths 2
Condo Fees $411
Construction Status Financing,Inspections
HOA Y/N No
Year Built 1989
Annual Tax Amount $1,627
Lot Size 435 Sqft
Acres 0.01
Property Description
Fabulous FIRST FLOOR condo in Altamonte Springs’ best kept secret. Enter thru the beautifully tiled front covered porch into the spacious foyer. Eat-in kitchen with new quartz countertops, newer appliances, pantry, access to front porch and pass-through to dining room. Wood burning fireplace in living room! Master bedroom has walk-in closet, sitting area, access to rear enclosed lanai. Master bath has tub, shower and dual vanities. Guest bedroom has a bay window and can accommodate a king size bed. Indoor laundry, two storage areas (one in front and other on rear lanai). One assigned carport with ample guest parking. Gated community features two pools, two-story clubhouse, fitness, indoor racquetball court, spa, sauna, lighted tennis courts, gazebo with ping pong. Monthly maintenance includes cable, internet, exterior maintenance, building insurance, professional management, pest control and trash removal. Close to shopping, restaurants, West Seminole Trail, Westmonte Park, churches, major road, and public transportation. Motivated seller….see and make offer!!
Location
State FL
County Seminole
Community Kensington Park Ph 4
Zoning R-3
Rooms
Other Rooms Inside Utility, Storage Rooms
Interior
Interior Features Ceiling Fans(s), Eat-in Kitchen, Living Room/Dining Room Combo, Split Bedroom, Stone Counters, Walk-In Closet(s), Window Treatments
Heating Central, Electric
Cooling Central Air
Flooring Ceramic Tile, Laminate
Fireplaces Type Living Room, Wood Burning
Furnishings Unfurnished
Fireplace true
Appliance Dishwasher, Disposal, Dryer, Electric Water Heater, Microwave, Refrigerator, Washer
Laundry Inside, Laundry Room
Exterior
Exterior Feature Rain Gutters, Sidewalk, Sliding Doors, Storage
Garage Assigned, Guest, Open
Community Features Buyer Approval Required, Deed Restrictions, Fitness Center, Gated, Irrigation-Reclaimed Water, Pool, Sidewalks, Tennis Courts
Utilities Available Cable Connected, Sewer Connected, Street Lights, Water Connected
Amenities Available Clubhouse, Fitness Center, Gated, Pool, Racquetball, Sauna, Spa/Hot Tub, Tennis Court(s)
View Garden, Pool
Roof Type Shingle
Porch Covered, Enclosed, Front Porch, Rear Porch
Garage false
Private Pool No
Building
Lot Description Cul-De-Sac, City Limits, Level, Near Public Transit, Sidewalk, Paved, Private
Story 2
Entry Level One
Foundation Slab
Lot Size Range 0 to less than 1/4
Sewer Public Sewer
Water Public
Architectural Style Contemporary
Structure Type Block
New Construction false
Construction Status Financing,Inspections
Schools
Elementary Schools Spring Lake Elementary
Middle Schools Rock Lake Middle
High Schools Lyman High
Others
Pets Allowed Number Limit, Size Limit, Yes
HOA Fee Include Cable TV,Pool,Escrow Reserves Fund,Insurance,Internet,Maintenance Structure,Maintenance Grounds,Management,Pool,Private Road,Sewer
Senior Community No
Pet Size Very Small (Under 15 Lbs.)
Ownership Condominium
Monthly Total Fees $411
Acceptable Financing Cash, Conventional
Membership Fee Required None
Listing Terms Cash, Conventional
Num of Pet 2
Special Listing Condition None
Read Less
Want to know what your home might be worth? Contact us for a FREE valuation!

Our team is ready to help you sell your home for the highest possible price ASAP

© 2024 My Florida Regional MLS DBA Stellar MLS. All Rights Reserved.
Bought with NESTA REAL ESTATE CONSULTANTS






