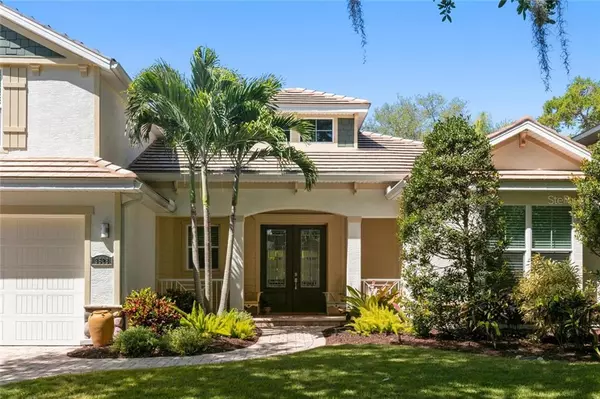$1,336,000
$1,325,000
0.8%For more information regarding the value of a property, please contact us for a free consultation.
3528 PALONIA CT Sarasota, FL 34239
4 Beds
3 Baths
3,047 SqFt
Key Details
Sold Price $1,336,000
Property Type Single Family Home
Sub Type Single Family Residence
Listing Status Sold
Purchase Type For Sale
Square Footage 3,047 sqft
Price per Sqft $438
Subdivision Granada
MLS Listing ID A4495557
Sold Date 05/20/21
Bedrooms 4
Full Baths 3
Construction Status Inspections
HOA Y/N No
Year Built 2014
Annual Tax Amount $9,467
Lot Size 8,276 Sqft
Acres 0.19
Lot Dimensions 50x108
Property Description
In exquisite condition and boasting illustrious quality of design and finishes, this newer Allegra-built home in Granada is a superb example of southern coastal opulence. A classic front porch and double-door entry welcome you to a grand open floorplan of 20-ft ceilings accentuated by beautiful architectural detailing, crisp lines, and broad windows and sliders that present natural light and verdant views. The main floor is intelligently comprised of the living room with an electric fireplace and gourmet kitchen featuring a stylish island with bar seating and well-equipped with sleek maple cabinetry, tile backsplashes, gas range, and stainless appliances connected to a casual dining room. For your working and studying needs, double doors provide solitude in the office/den. Open the sliding glass doors to extend the living space out onto the tranquil screened lanai providing plenty of covered patio area for dining alfresco while the shimmering pool with spa and waterfall beckons nightly swims beneath stars and secluded by lush foliage around the perimeter. The master suite is located on the first floor for preferred privacy from the additional three bedrooms, featuring tray ceilings and a gorgeous en-suite bath including dual sinks and a walk-in shower. New hardwood flooring transitions you through the second floor where form and functionality meet versatility with a spacious bonus room central to two bedrooms. Completing this lovely abode of charm and luxury, the laundry room includes plenty of storage space, cabinetry and a sink for completing chores and a sizable two-car garage that allows you to keep your vehicles as well as your beach toys. Just minutes to Southside Village, Siesta Key and downtown, Granada is a delightful tree-lined neighborhood with all the adorable nostalgia of Americana and the convenience of living near the heart of Sarasota.
Location
State FL
County Sarasota
Community Granada
Zoning RSF2
Rooms
Other Rooms Bonus Room, Den/Library/Office, Great Room, Inside Utility
Interior
Interior Features Cathedral Ceiling(s), Ceiling Fans(s), Crown Molding, Kitchen/Family Room Combo, Open Floorplan, Solid Wood Cabinets, Stone Counters, Walk-In Closet(s), Window Treatments
Heating Central
Cooling Central Air
Flooring Hardwood, Tile
Fireplaces Type Electric, Family Room
Furnishings Unfurnished
Fireplace true
Appliance Built-In Oven, Dishwasher, Disposal, Dryer, Microwave, Range, Range Hood, Refrigerator, Tankless Water Heater, Washer
Laundry Inside, Laundry Room
Exterior
Exterior Feature Fence, French Doors, Irrigation System, Sliding Doors
Garage Driveway, Garage Door Opener, On Street
Garage Spaces 2.0
Pool Heated, In Ground, Screen Enclosure
Utilities Available BB/HS Internet Available, Electricity Connected, Propane, Sewer Connected, Sprinkler Well
Waterfront false
View Pool
Roof Type Tile
Porch Covered, Enclosed, Front Porch, Patio, Screened
Attached Garage true
Garage true
Private Pool Yes
Building
Lot Description City Limits
Story 2
Entry Level Two
Foundation Slab
Lot Size Range 0 to less than 1/4
Sewer Public Sewer
Water Public
Architectural Style Custom
Structure Type Block,Stucco
New Construction false
Construction Status Inspections
Schools
Elementary Schools Southside Elementary
Middle Schools Brookside Middle
High Schools Sarasota High
Others
Pets Allowed Yes
Senior Community No
Ownership Fee Simple
Acceptable Financing Cash, Conventional
Listing Terms Cash, Conventional
Special Listing Condition None
Read Less
Want to know what your home might be worth? Contact us for a FREE valuation!

Our team is ready to help you sell your home for the highest possible price ASAP

© 2024 My Florida Regional MLS DBA Stellar MLS. All Rights Reserved.
Bought with CATALIST REALTY LLC






