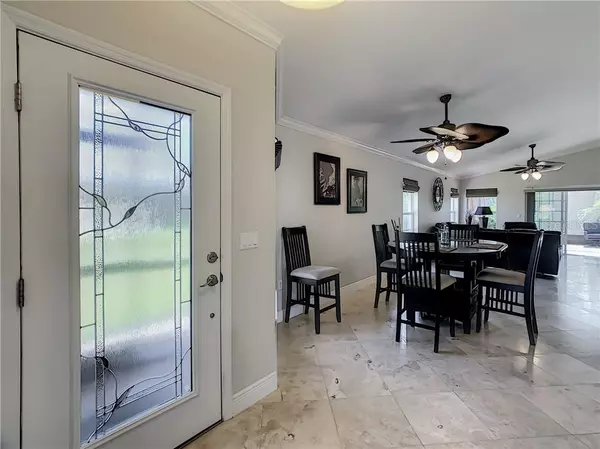$205,000
$190,000
7.9%For more information regarding the value of a property, please contact us for a free consultation.
509 VICENZA WAY Poinciana, FL 34759
2 Beds
2 Baths
1,392 SqFt
Key Details
Sold Price $205,000
Property Type Single Family Home
Sub Type Single Family Residence
Listing Status Sold
Purchase Type For Sale
Square Footage 1,392 sqft
Price per Sqft $147
Subdivision Solivita Ph 03A
MLS Listing ID O5918693
Sold Date 02/19/21
Bedrooms 2
Full Baths 2
Construction Status Inspections
HOA Fees $361/mo
HOA Y/N Yes
Year Built 2005
Annual Tax Amount $3,153
Lot Size 10,018 Sqft
Acres 0.23
Lot Dimensions 41x98x145x119
Property Description
Where to begin with this beauty? Fantastically designed and decorated "turn key" home located in the World Class 55+ community of SoliVita. The home features almost a quarter acre lot on a cul de sac right next to the cart path to the main section of SoliVita. Travertine flooring throughout. Ceiling fans in every room. Crown molding in the living room/dining room. Beautiful wood cabinetry and stone counter tops in the kitchen. Master bath has dual bowl sinks and clawfoot tub/shower. All appliances are included. Shades on all windows. Everything in the house stays including furnishings, pictures, tvs, kitchen items (pots, pans etc..). The neighborhood community pool, clubhouse and tennis courts are right down the street. Go through the tunnel over to the mail section of SoliVita to enjoy 2 full clubhouses with gym, 14 pools, spas, game rooms, workout studios, pickle ball, basketball, baseball, ceramic studio, ball room, bochi ball, horseshoes, fishing, restaurants, 200+ clubs and much much more. And don't forget the two 18 hole golf courses. Move to SoliVita to enjoy an ACTIVE adult life. You really need to see this one. You will be happy you did.
Location
State FL
County Polk
Community Solivita Ph 03A
Rooms
Other Rooms Interior In-Law Suite
Interior
Interior Features Ceiling Fans(s), Crown Molding, Eat-in Kitchen, Living Room/Dining Room Combo, Solid Wood Cabinets, Stone Counters, Walk-In Closet(s), Window Treatments
Heating Central, Electric
Cooling Central Air
Flooring Travertine
Furnishings Furnished
Fireplace false
Appliance Dishwasher, Disposal, Dryer, Electric Water Heater, Ice Maker, Microwave, Range, Refrigerator, Washer
Laundry Inside
Exterior
Exterior Feature Irrigation System
Parking Features Garage Door Opener
Garage Spaces 2.0
Community Features Association Recreation - Owned, Buyer Approval Required, Deed Restrictions, Fishing, Fitness Center, Gated, Golf Carts OK, Golf, Irrigation-Reclaimed Water, Park, Playground, Pool, Racquetball, Sidewalks, Special Community Restrictions, Tennis Courts, Wheelchair Access
Utilities Available BB/HS Internet Available, Cable Connected, Electricity Connected, Phone Available, Public, Sewer Connected, Sprinkler Recycled, Street Lights, Water Connected
Amenities Available Basketball Court, Clubhouse, Fence Restrictions, Fitness Center, Gated, Golf Course, Maintenance, Park, Pickleball Court(s), Playground, Pool, Racquetball, Recreation Facilities, Sauna, Security, Shuffleboard Court, Spa/Hot Tub, Tennis Court(s), Trail(s), Vehicle Restrictions, Wheelchair Access
View Trees/Woods
Roof Type Shingle
Porch Covered, Enclosed, Patio, Rear Porch, Screened
Attached Garage true
Garage true
Private Pool No
Building
Lot Description Cul-De-Sac, In County, Level, Oversized Lot, Paved
Entry Level One
Foundation Slab
Lot Size Range 0 to less than 1/4
Sewer Public Sewer
Water Public
Structure Type Brick,Stucco
New Construction false
Construction Status Inspections
Others
Pets Allowed Breed Restrictions, Number Limit, Size Limit, Yes
HOA Fee Include 24-Hour Guard,Cable TV,Common Area Taxes,Pool,Escrow Reserves Fund,Maintenance Grounds,Private Road,Recreational Facilities,Security
Senior Community Yes
Pet Size Large (61-100 Lbs.)
Ownership Fee Simple
Monthly Total Fees $361
Acceptable Financing Cash, Conventional, FHA
Membership Fee Required Required
Listing Terms Cash, Conventional, FHA
Num of Pet 3
Special Listing Condition None
Read Less
Want to know what your home might be worth? Contact us for a FREE valuation!

Our team is ready to help you sell your home for the highest possible price ASAP

© 2024 My Florida Regional MLS DBA Stellar MLS. All Rights Reserved.
Bought with FLORIDA PLUS REALTY, LLC






