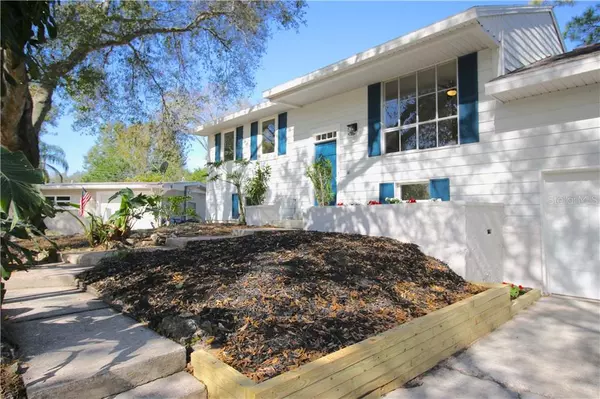$348,000
$359,000
3.1%For more information regarding the value of a property, please contact us for a free consultation.
5353 CASTLEMAN DRIVE Sarasota, FL 34232
4 Beds
2 Baths
2,278 SqFt
Key Details
Sold Price $348,000
Property Type Single Family Home
Sub Type Single Family Residence
Listing Status Sold
Purchase Type For Sale
Square Footage 2,278 sqft
Price per Sqft $152
Subdivision Ridgewood Estates Add 06 Resub 01
MLS Listing ID A4489323
Sold Date 04/16/21
Bedrooms 4
Full Baths 2
Construction Status No Contingency
HOA Y/N No
Year Built 1961
Annual Tax Amount $2,481
Lot Size 0.330 Acres
Acres 0.33
Property Description
Newly renovated, rarely available, split level home in the community of Ridgewood Estates. The home sits on an oversized lot, just over a 1/4 Acre with tons of room for a pool! Tons of options- utilize the ground floor bedroom as your master, rental or in-law suite! Fresh paint & NEW LVP (LUXURY VINYL PLANK) flooring in most areas on both levels. Previous condition was unlivable and a majority of the home required renovation. NEW ROOF, KITCHEN APPLIANCES, COUNTERTOPS, CABINETS and NEW TILE in upstairs bathroom, NEW PVC IMPACT windows throughout home. HVAC and HOT WATER HEATER are a few years old. Screend-in Deck has been reinforced with NEW WOOD. Front landscaping retaining wall has been REINFORCED as well. The neighborhood is centrally located to major roadways, schools, shopping, dining and easy access to the beach! Did we mention it is in an optional HOA? The ground floor has a full bathroom with NEW DUAL VANITIES, NEW FIXTURES and shower stall. Large bedroom which can be used as the master suite has an "open concept" custom built closet system. The split floorplan allows for the homeowner to choose if they want to convert the ground floor into an in-law suite or rent out the ground floor and generate income while you utilize the entire top floor for yourself! In addition to the ground floor bathroom and bedroom, there is a kitchenette which has a sink and refrigerator with tons of open space that can be converted into another bedroom, den, recreation room and more! Top floor has three bedrooms, one full bathroom, full kitchen with new appliances and a living/dining room combination. Walk out to your oversized screened in deck with a smaller uncovered deck ideal for grilling. Large fenced in yard with mature landscaping. Two car attached garage with tons of overhead storage, washer, dryer and hot water heater. Don't miss out!
Location
State FL
County Sarasota
Community Ridgewood Estates Add 06 Resub 01
Zoning RSF3
Rooms
Other Rooms Bonus Room, Great Room
Interior
Interior Features Ceiling Fans(s), Kitchen/Family Room Combo, Living Room/Dining Room Combo, Solid Surface Counters, Walk-In Closet(s)
Heating Central
Cooling Central Air
Flooring Laminate, Tile
Furnishings Unfurnished
Fireplace false
Appliance Dishwasher, Disposal, Dryer, Microwave, Range, Refrigerator, Washer
Laundry In Garage
Exterior
Exterior Feature Fence, Lighting, Storage
Parking Features Driveway, Garage Door Opener, Ground Level, On Street
Garage Spaces 2.0
Fence Chain Link
Utilities Available BB/HS Internet Available, Cable Available, Public
Roof Type Shingle
Porch Covered, Deck, Enclosed
Attached Garage true
Garage true
Private Pool No
Building
Lot Description Cul-De-Sac, In County, Level, Oversized Lot, Sidewalk, Street Dead-End, Paved
Entry Level Multi/Split
Foundation Slab
Lot Size Range 1/4 to less than 1/2
Sewer Public Sewer
Water Public
Architectural Style Contemporary
Structure Type Metal Siding
New Construction false
Construction Status No Contingency
Others
Pets Allowed Yes
Senior Community No
Ownership Fee Simple
Acceptable Financing Cash, Conventional
Listing Terms Cash, Conventional
Special Listing Condition None
Read Less
Want to know what your home might be worth? Contact us for a FREE valuation!

Our team is ready to help you sell your home for the highest possible price ASAP

© 2024 My Florida Regional MLS DBA Stellar MLS. All Rights Reserved.
Bought with SARASOTA SIGNATURE REAL ESTATE






