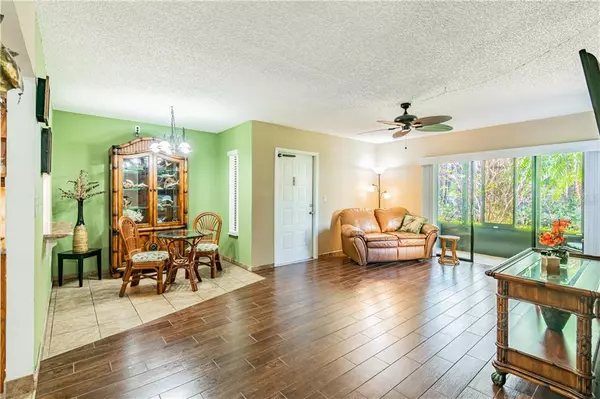$172,000
$165,900
3.7%For more information regarding the value of a property, please contact us for a free consultation.
1433 PINE GLEN PL #C1 Tarpon Springs, FL 34688
2 Beds
2 Baths
1,110 SqFt
Key Details
Sold Price $172,000
Property Type Condo
Sub Type Condominium
Listing Status Sold
Purchase Type For Sale
Square Footage 1,110 sqft
Price per Sqft $154
Subdivision Pine Ridge At Lake Tarpon Village
MLS Listing ID U8113985
Sold Date 04/01/21
Bedrooms 2
Full Baths 2
Condo Fees $758
HOA Y/N No
Year Built 1985
Annual Tax Amount $546
Property Description
This home is nestled on the back side of the building with a wonderful view of the conservation area. On the other side of the tree line is the lake with the fountain filling the air with a waterfall-like sound. The front door opens into the living room which has wood-floor tiles (2019) for easy maintenance. From the living room, a step onto the porch finds it to be updated (2018). It’s enclosed with large windows to create additional living space, without sacrificing the view of the conservation area. Enjoy the wildlife view from the comfort of your A/C, or open the windows and add the tranquil sounds of nature. The kitchen was remodeled with real wood cabinets and Crema Bordeaux granite countertops with a marble backsplash. There is plenty of room for cooking any meal and plenty of storage for your cookware and dishes. There is a custom desk in the kitchen area to keep the kitchen counters clear of mail and clutter. Both bathrooms have been remodeled with real wood cabinets, modern countertops and tile/travertine. Both bedrooms have new carpet (2020) and overlook the conservation area. The master bedroom has a walk-in closet and en suite bathroom. Lastly, the laundry room was updated with real wood cabinets, so storage is plentiful. The community has large, paved, walking paths that meander throughout the community for exercising or dog walking and offer easy access to the community heated pool, spa, club house and tennis courts. Worry free living with all the comforts.
Location
State FL
County Pinellas
Community Pine Ridge At Lake Tarpon Village
Interior
Interior Features Ceiling Fans(s), Solid Wood Cabinets, Stone Counters, Window Treatments
Heating Central
Cooling Central Air
Flooring Carpet, Ceramic Tile, Tile
Fireplace false
Appliance Dishwasher, Disposal, Dryer, Electric Water Heater, Microwave, Range, Refrigerator, Washer
Laundry Laundry Room
Exterior
Exterior Feature Sidewalk, Tennis Court(s)
Parking Features Assigned, Guest
Community Features Buyer Approval Required, Deed Restrictions, No Truck/RV/Motorcycle Parking, Playground, Pool, Sidewalks, Tennis Courts
Utilities Available Cable Connected, Electricity Connected, Sewer Connected, Street Lights, Water Connected
Amenities Available Clubhouse, Maintenance, Playground, Pool, Spa/Hot Tub, Tennis Court(s), Trail(s)
View Trees/Woods
Roof Type Shingle
Porch Enclosed
Garage false
Private Pool No
Building
Lot Description Sidewalk, Paved, Unincorporated
Story 1
Entry Level Two
Foundation Slab
Sewer Public Sewer
Water None
Structure Type Stucco
New Construction false
Others
Pets Allowed Yes
HOA Fee Include Pool,Insurance,Maintenance Structure,Maintenance,Management,Pest Control,Pool,Trash,Water
Senior Community No
Pet Size Small (16-35 Lbs.)
Ownership Condominium
Monthly Total Fees $252
Acceptable Financing Cash, Conventional, FHA, VA Loan
Listing Terms Cash, Conventional, FHA, VA Loan
Num of Pet 1
Special Listing Condition None
Read Less
Want to know what your home might be worth? Contact us for a FREE valuation!

Our team is ready to help you sell your home for the highest possible price ASAP

© 2024 My Florida Regional MLS DBA Stellar MLS. All Rights Reserved.
Bought with RE/MAX REALTEC GROUP INC






