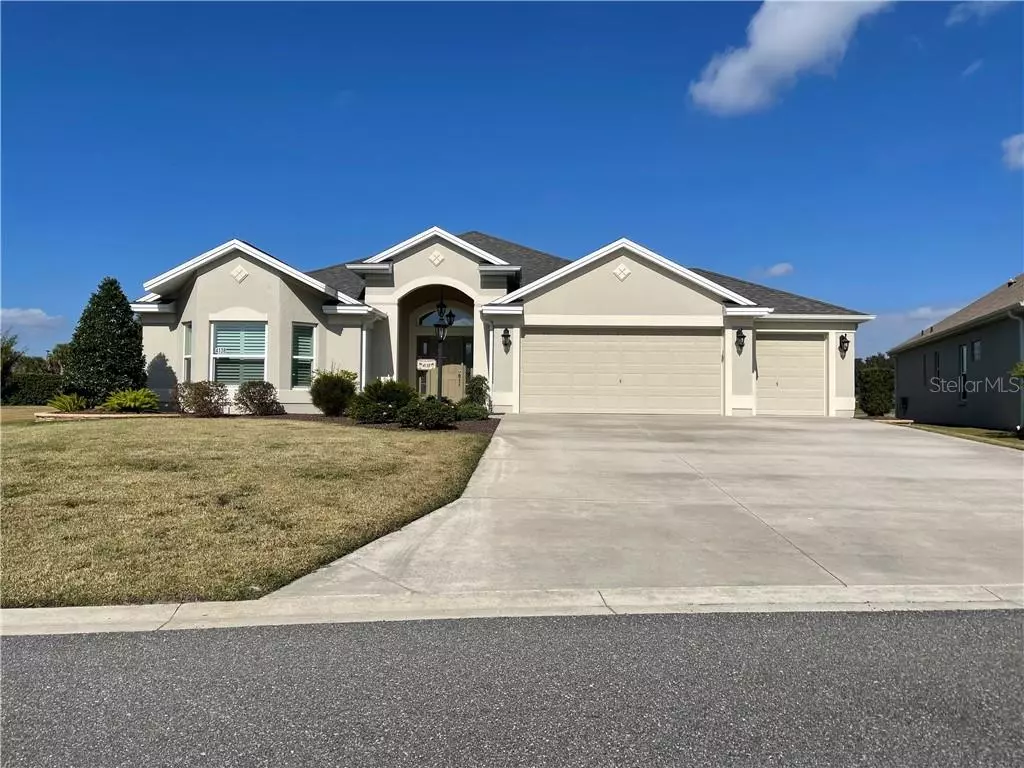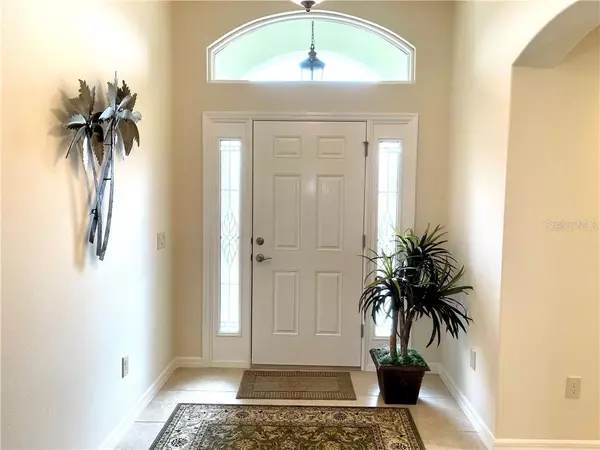$542,500
$549,900
1.3%For more information regarding the value of a property, please contact us for a free consultation.
4138 MCDOWELL DR The Villages, FL 32163
3 Beds
2 Baths
2,126 SqFt
Key Details
Sold Price $542,500
Property Type Single Family Home
Sub Type Single Family Residence
Listing Status Sold
Purchase Type For Sale
Square Footage 2,126 sqft
Price per Sqft $255
Subdivision Villages/Sumter
MLS Listing ID G5038746
Sold Date 04/15/21
Bedrooms 3
Full Baths 2
Construction Status Inspections
HOA Y/N No
Year Built 2016
Annual Tax Amount $7,060
Lot Size 9,583 Sqft
Acres 0.22
Property Description
This beautiful Lantana was built in 2016, but you’d swear it was built yesterday. Not only is it move in ready, but it has a fabulous view of Belle Glade’s Tequesta golf course and water view. It’s adjacent to Burnsed Recreation center and within a short distance to the pool and other amenities. It was stretched 2 ft. throughout the Living Room, Nook, and Master Bedroom for added comfort. Enjoy the views from the 26x12 lanai and additional patio. The Kitchen has light cabinetry, granite counters, pullouts, and stainless appliances. Beautiful tile is throughout all main living areas and baths. Plantation shutters, SECO whole house surge protector, rounded drywall corners, front and rear gutters, and expanded driveway add to the quality enhancements of this beautiful home. The 2 car + golf cart garage is oversized. Very nice landscaping and excellent curb appeal. Call for an appt. today! Tax amount includes yearly CDD.
Location
State FL
County Sumter
Community Villages/Sumter
Zoning RES
Rooms
Other Rooms Inside Utility
Interior
Interior Features Ceiling Fans(s), Eat-in Kitchen, High Ceilings, Open Floorplan, Pest Guard System, Solid Surface Counters, Split Bedroom, Tray Ceiling(s), Walk-In Closet(s), Window Treatments
Heating Electric
Cooling Central Air
Flooring Carpet, Ceramic Tile
Fireplace false
Appliance Dishwasher, Disposal, Dryer, Electric Water Heater, Microwave, Range, Refrigerator, Washer
Exterior
Exterior Feature Irrigation System, Rain Gutters
Garage Spaces 2.0
Community Features Deed Restrictions, Fishing, Gated, Golf Carts OK, Golf, Irrigation-Reclaimed Water, Pool, Special Community Restrictions, Tennis Courts
Utilities Available BB/HS Internet Available, Cable Connected, Electricity Connected, Fiber Optics, Sewer Connected, Underground Utilities, Water Connected
Waterfront false
View Y/N 1
View Golf Course, Water
Roof Type Shingle
Attached Garage true
Garage true
Private Pool No
Building
Entry Level One
Foundation Slab
Lot Size Range 0 to less than 1/4
Sewer Public Sewer
Water Public
Structure Type Block,Stucco
New Construction false
Construction Status Inspections
Others
Pets Allowed Number Limit
Senior Community Yes
Ownership Fee Simple
Monthly Total Fees $164
Acceptable Financing Cash, Conventional, FHA, VA Loan
Listing Terms Cash, Conventional, FHA, VA Loan
Num of Pet 2
Special Listing Condition None
Read Less
Want to know what your home might be worth? Contact us for a FREE valuation!

Our team is ready to help you sell your home for the highest possible price ASAP

© 2024 My Florida Regional MLS DBA Stellar MLS. All Rights Reserved.
Bought with RE/MAX PREMIER REALTY LADY LK






