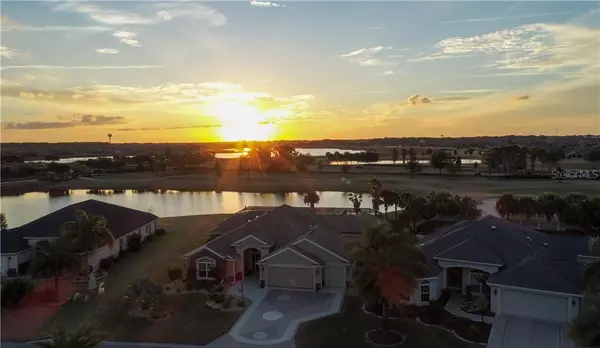$1,120,000
$1,149,990
2.6%For more information regarding the value of a property, please contact us for a free consultation.
3126 RANCHWOOD TER The Villages, FL 32163
3 Beds
3 Baths
3,100 SqFt
Key Details
Sold Price $1,120,000
Property Type Single Family Home
Sub Type Single Family Residence
Listing Status Sold
Purchase Type For Sale
Square Footage 3,100 sqft
Price per Sqft $361
Subdivision Villages Of Sumter
MLS Listing ID A4490756
Sold Date 04/15/21
Bedrooms 3
Full Baths 3
Construction Status No Contingency
HOA Fees $165/mo
HOA Y/N Yes
Year Built 2013
Annual Tax Amount $8,402
Lot Size 0.350 Acres
Acres 0.35
Property Description
The Village of Ghilcrest Lantana - stretched Designer Home 3 bed 3 bath Year Built: 2013 Sq Ft: 3108 Bond Payoff: No • Spectacular Waterfront / Golf • Diagonal Tile • Double master closets • Added 1000 additional sq ft. • Salt Pool with solar panels and Hot tub • Crown molding • Oversized 2 car garage plus golf cart garage • Summer Kitchen • Stainless steel appliances A very private Lantana stretched designer home on an oversize lot - overlooking Evans Prairie Golf course, pond and preserve with spectacular sunsets. As you pull up to a striking curb appeal of stone front accents, painted driveway and colorful manicured landscaping and a putting green in the back of the yard. The addition to the right is approximately 16 X 40 which can be used as an office, bar area or extra space for entertainment. The addition to the left is off the master bedroom with an additional built in closet system and pool bath with a Roman shower and stack wash and dryer. Along with a separate pool storage area. A summer kitchen with sink, water, grill and refrigerator overlooking the view. Lanai flooring is laid with Chatahootchire riverrock.for easy upkeep with view of the Pool with water fall and fire pits along with a hot tub. Added extras: extra pull out draws in kitchen, (3) solar tub lighting and attic fan, screens on all three garage doors and front door. Painted epoxy garage floor, and pull down attic stairs. Underground gas tank for Summer kitchen and fire pits. Crown molding through out the whole home.
Location
State FL
County Sumter
Community Villages Of Sumter
Rooms
Other Rooms Great Room, Storage Rooms
Interior
Interior Features Attic Fan, Attic Ventilator, Ceiling Fans(s), Crown Molding, Kitchen/Family Room Combo, Living Room/Dining Room Combo, Open Floorplan, Solid Surface Counters, Stone Counters, Thermostat, Tray Ceiling(s), Vaulted Ceiling(s), Walk-In Closet(s), Window Treatments
Heating Electric, Heat Pump
Cooling Central Air
Flooring Carpet, Ceramic Tile, Epoxy
Fireplace false
Appliance Dishwasher, Disposal, Dryer, Electric Water Heater, Exhaust Fan, Microwave, Range, Range Hood, Refrigerator, Washer
Exterior
Exterior Feature Irrigation System, Lighting, Outdoor Grill, Outdoor Kitchen, Rain Gutters, Sliding Doors, Sprinkler Metered, Storage
Garage Curb Parking, Driveway, Garage Door Opener, Golf Cart Garage, Golf Cart Parking, Oversized
Garage Spaces 2.0
Pool Gunite, In Ground, Lighting, Outside Bath Access, Pool Alarm, Salt Water, Screen Enclosure, Solar Cover, Solar Heat, Tile
Utilities Available Cable Available, Cable Connected, Electricity Available, Electricity Connected, Phone Available, Propane, Sewer Connected, Underground Utilities, Water Available
View Y/N 1
View Golf Course, Pool, Water
Roof Type Shingle
Attached Garage true
Garage true
Private Pool Yes
Building
Lot Description Cul-De-Sac, In County, Level, On Golf Course, Oversized Lot, Street Dead-End, Paved
Entry Level One
Foundation Slab
Lot Size Range 1/4 to less than 1/2
Sewer Public Sewer
Water Public
Structure Type Block,Stucco,Wood Frame
New Construction false
Construction Status No Contingency
Others
Pets Allowed Yes
Senior Community Yes
Ownership Fee Simple
Monthly Total Fees $165
Acceptable Financing Cash, Conventional
Membership Fee Required Required
Listing Terms Cash, Conventional
Special Listing Condition None
Read Less
Want to know what your home might be worth? Contact us for a FREE valuation!

Our team is ready to help you sell your home for the highest possible price ASAP

© 2024 My Florida Regional MLS DBA Stellar MLS. All Rights Reserved.
Bought with RE/MAX PREMIER REALTY LADY LK






