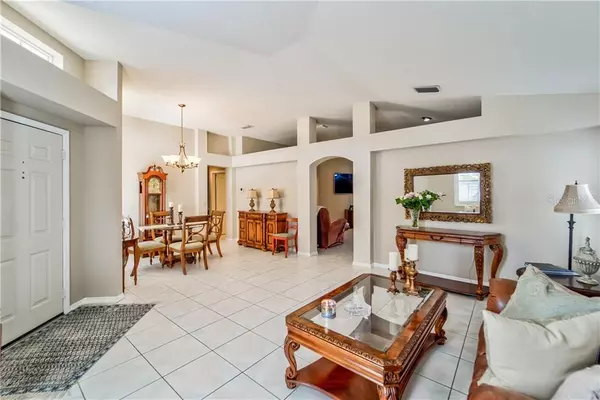$295,000
$294,900
For more information regarding the value of a property, please contact us for a free consultation.
1509 DAWLEY CT Brandon, FL 33511
3 Beds
2 Baths
2,034 SqFt
Key Details
Sold Price $295,000
Property Type Single Family Home
Sub Type Single Family Residence
Listing Status Sold
Purchase Type For Sale
Square Footage 2,034 sqft
Price per Sqft $145
Subdivision Providence Lakes Unit 111 Phas
MLS Listing ID T3285485
Sold Date 02/24/21
Bedrooms 3
Full Baths 2
Construction Status Appraisal,Financing,Inspections
HOA Fees $31/ann
HOA Y/N Yes
Year Built 1992
Annual Tax Amount $3,284
Lot Size 6,098 Sqft
Acres 0.14
Property Description
SPECTACULAR HOME WITH FABULOUS OUTDOOR RETREAT COMPLETELY
PRIVATE AND GREAT FOR FAMILY GATHERINGS! THIS HOME FEATURES
SPACIOUS LIVING ROOM AND DINING ROOM, AMAZING KITCHEN
WITH QUARTZ COUNTERS, BACKSPLASH, BUILT-IN WINE RACK, UPGRADED
CABINETS, BACKSPLASH, S/S APPLIANCES AND CENTER ISLAND OVERLOOKING FAMILY ROOM.
MASTER SUITE HAS WALK-IN CLOSET, MASTER BATH WITH WALK-IN SHOWER AND
DUAL VANITY. THERE ARE TWO ADDITIONAL BEDROOMS AND 2ND FULL BATH. PLANTATION SHUTTERS THROUGHOUT MOST OF THE HOME AND VAULTED CEILINGS. JUST OFF THE KITCHEN YOU WILL STEP INTO THE WONDERFUL FLORIDA ROOM WHICH IS SURROUNDED BY WINDOWS ALLOWING FOR PLENTY OF NATURAL LIGHT. WALK THRU THE FRENCH DOORS INTO THE AMAZING EXTENDED COVERED LANAI AND SCREENED-IN PATIO WITH PAVERS, PLANT SHELVES AND PLENTY OF SPACE TO LOUNGE, RELAX AND ENJOY! LOCATED WITHIN MINUTES TO BRANDON MALL, SHOPS, I75, SELMON EXPWY. EASY COMMUTE TO DOWNTOWN TAMPA,MACDILL AFB AND TPA. NO CDD FEES!
Location
State FL
County Hillsborough
Community Providence Lakes Unit 111 Phas
Zoning PD
Rooms
Other Rooms Family Room, Florida Room
Interior
Interior Features Ceiling Fans(s), Kitchen/Family Room Combo, Solid Wood Cabinets, Stone Counters, Vaulted Ceiling(s), Walk-In Closet(s)
Heating Central, Electric
Cooling Central Air
Flooring Brick, Ceramic Tile, Concrete, Wood
Furnishings Unfurnished
Fireplace false
Appliance Dishwasher, Microwave, Range, Refrigerator
Laundry Laundry Room
Exterior
Exterior Feature Fence, French Doors, Sidewalk
Garage Spaces 2.0
Fence Wood
Community Features Deed Restrictions, Playground
Utilities Available Cable Available, Public
Roof Type Shingle
Porch Covered, Screened
Attached Garage true
Garage true
Private Pool No
Building
Lot Description Cul-De-Sac, City Limits, In County, Paved
Entry Level One
Foundation Slab
Lot Size Range 0 to less than 1/4
Sewer Public Sewer
Water Public
Architectural Style Contemporary
Structure Type Block,Stucco
New Construction false
Construction Status Appraisal,Financing,Inspections
Others
Pets Allowed Yes
Senior Community No
Ownership Fee Simple
Monthly Total Fees $31
Acceptable Financing Cash, Conventional, FHA, VA Loan
Membership Fee Required Required
Listing Terms Cash, Conventional, FHA, VA Loan
Special Listing Condition None
Read Less
Want to know what your home might be worth? Contact us for a FREE valuation!

Our team is ready to help you sell your home for the highest possible price ASAP

© 2024 My Florida Regional MLS DBA Stellar MLS. All Rights Reserved.
Bought with KELLER WILLIAMS REALTY






