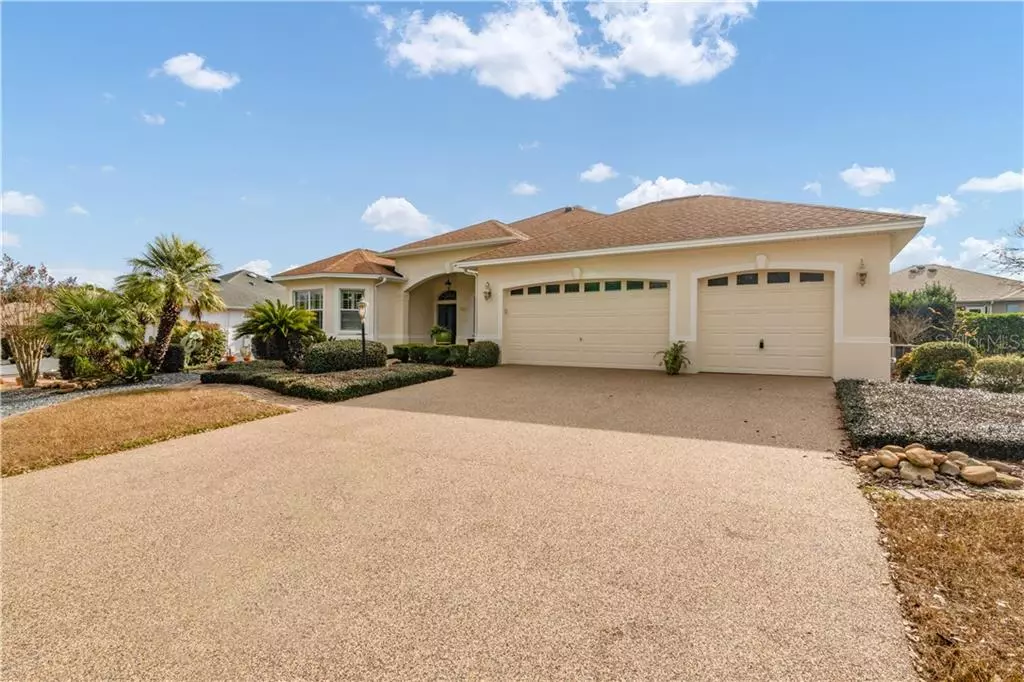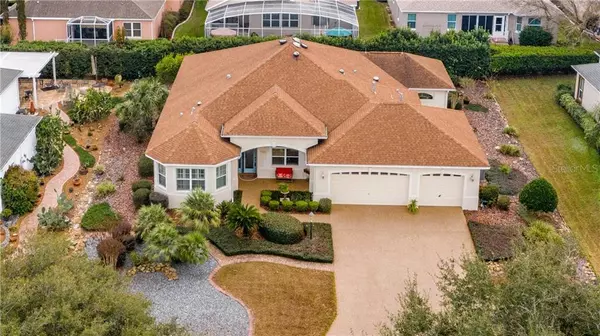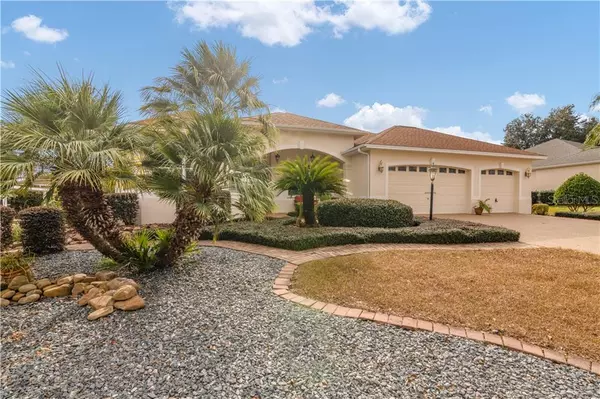$520,000
$539,000
3.5%For more information regarding the value of a property, please contact us for a free consultation.
17513 SE 88TH COVINGTON CIR The Villages, FL 32162
3 Beds
2 Baths
2,754 SqFt
Key Details
Sold Price $520,000
Property Type Single Family Home
Sub Type Single Family Residence
Listing Status Sold
Purchase Type For Sale
Square Footage 2,754 sqft
Price per Sqft $188
Subdivision The Villages
MLS Listing ID G5037989
Sold Date 04/06/21
Bedrooms 3
Full Baths 2
Construction Status Inspections
HOA Y/N No
Year Built 2003
Annual Tax Amount $5,736
Lot Size 0.270 Acres
Acres 0.27
Lot Dimensions 101x118
Property Description
A Beautiful PREMIER home...An Exclusive PREMIER community...and NO BOND! This SPECTACULAR EXPANDED “WILLIAMSBURG” home in the Royal Oak Premier Community of Springdale has 3 Spacious bedrooms, 2 Baths plus a Bonus Room off the Master Suite…and offers an OVERSIZED 3-CAR GARAGE! To truly appreciate this wonderful home, click on the “tour” buttons to view the 3-D and Video Tours. Situated on an oversized lot, this home is inviting from first glance with CHATTAHOOCHEE RIVER ROCK drive, Covered Front Entry and a beautiful Custom Glass entry door. The EXPANSIVE SOUTHEAST-FACING LANAI is perfect for entertaining with PRIVACY LANDSCAPING and a wonderfully Spacious Outdoor Patio! This Gorgeous home has all you would expect in a PREMIER HOME! The OPEN Kitchen has MAPLE Cabinets, GRANITE Counters, COPPER Sink, Cooking Island with Stainless GAS Cooktop, Stainless Range Hood and DOUBLE OVENS! You’ll appreciate the abundance of Cabinets, Pull-Out Shelves, and Specialty items such as Built-in Plate Racks, Custom Pendant Lighting and ALABASTER Light Fixtures in the Dining Room and Breakfast Nook – Gorgeous! QUALTY UPGRADES throughout include HARDWOOD FLOORS throughout the home, PLANTATION SHUTTERS, CROWN MOULDING, 4 SOLAR TUBES and wait until you see the LAUNDRY ROOM – STORAGE GALORE! The Spacious MASTER Suite is truly amazing with FRENCH DOORS to the Lanai, TRAY Ceiling and provides access to a BONUS Room with additional storage, which is perfect for a Private Office, Craft Room or Personal Retreat. The En-Suite Bath will surely impress with CULTURED MARBLE ROMAN SHOWER with 2 shower heads, GLASS BLOCK for extra light, DUAL SINKS, VANITY, Privacy commode, and a large WALK-IN CLOSET! The 2 Guest Rooms are Spacious with Closets (one is a walk-in) and the Guest Bath offers a step-in Shower (no tub), Dual Sinks and Privacy commode. You and your guests will appreciate the SPLIT PLAN and the Pocket Door to the Guest Rooms allowing ultimate privacy for your guests. The Spacious Living Room with TRAY CEILING opens through STACKABLE SLIDERS to the spacious GLASS ENCLOSED LANAI with Chattahoochee River Rock Flooring, looking out on the large outdoor patio with PRIVACY Landscaping – very nice! The OVERSIZED 3-CAR GARAGE has an ELECTRIC GARAGE DOOR on the main garage door, Attic Stairs, Extra Refrigerator and Utility Tub. So many extras included in this ONE-OWNER home such as RINNAI TANKLESS WATER HEATER, WATER SOFTENER, A/C REPLACED in 2013, Freshly REPAINTED Exterior and Interior, Updated Lighting, Gutters and Lightning Rods, and there is NO GRASS TO MOW! This fabulous home has been beautifully appointed and ready for immediate occupancy! Tax line reflects property taxes only. CDD line reflects combination of Maintenance, Fire, Stormwater & Waste. BOND PAID! SO....WHAT ARE YOU WAITING FOR? IF NOT NOW, WHEN???
Location
State FL
County Marion
Community The Villages
Zoning PUD
Rooms
Other Rooms Attic, Bonus Room, Inside Utility
Interior
Interior Features Built-in Features, Ceiling Fans(s), Crown Molding, Eat-in Kitchen, High Ceilings, Open Floorplan, Split Bedroom, Stone Counters, Tray Ceiling(s), Walk-In Closet(s)
Heating Central, Natural Gas
Cooling Central Air
Flooring Wood
Furnishings Unfurnished
Fireplace false
Appliance Built-In Oven, Dishwasher, Dryer, Gas Water Heater, Microwave, Range Hood, Refrigerator, Tankless Water Heater, Washer, Water Softener
Laundry Inside, Laundry Room
Exterior
Exterior Feature French Doors, Irrigation System, Rain Gutters, Sliding Doors
Garage Driveway, Garage Door Opener, Golf Cart Parking, Oversized
Garage Spaces 3.0
Community Features Deed Restrictions, Golf Carts OK, Golf, Pool, Tennis Courts
Utilities Available Cable Available, Electricity Connected, Natural Gas Connected
Waterfront false
Roof Type Shingle
Porch Covered, Deck, Enclosed, Patio
Attached Garage true
Garage true
Private Pool No
Building
Lot Description In County, Near Golf Course, Oversized Lot
Story 1
Entry Level One
Foundation Slab
Lot Size Range 1/4 to less than 1/2
Sewer Public Sewer
Water Public, Well Required
Structure Type Block,Stucco
New Construction false
Construction Status Inspections
Others
Pets Allowed Yes
Senior Community Yes
Ownership Fee Simple
Monthly Total Fees $164
Acceptable Financing Cash, Conventional, VA Loan
Listing Terms Cash, Conventional, VA Loan
Special Listing Condition None
Read Less
Want to know what your home might be worth? Contact us for a FREE valuation!

Our team is ready to help you sell your home for the highest possible price ASAP

© 2024 My Florida Regional MLS DBA Stellar MLS. All Rights Reserved.
Bought with REALTY EXECUTIVES IN THE VILLA






