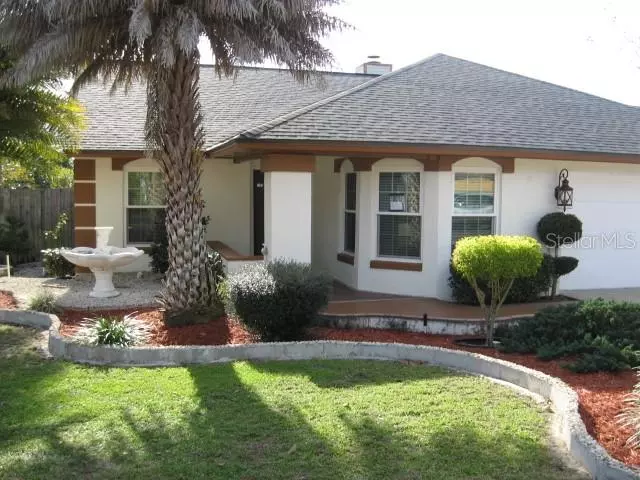$280,000
$279,000
0.4%For more information regarding the value of a property, please contact us for a free consultation.
2932 DANFORTH DR Orlando, FL 32818
3 Beds
2 Baths
1,613 SqFt
Key Details
Sold Price $280,000
Property Type Single Family Home
Sub Type Single Family Residence
Listing Status Sold
Purchase Type For Sale
Square Footage 1,613 sqft
Price per Sqft $173
Subdivision Silver Ridge Ph 03
MLS Listing ID O5914206
Sold Date 02/26/21
Bedrooms 3
Full Baths 2
HOA Fees $13/ann
HOA Y/N Yes
Year Built 1989
Annual Tax Amount $1,668
Lot Size 0.310 Acres
Acres 0.31
Property Description
Don’t miss out on this GEM! This 3 bedroom 2 bathroom home features freshly painted interior and exterior, separate indoor laundry room, new roof just installed, a beautiful wood burning fireplace, and new high impact windows. Kitchen remodeled with 42" cabinets, 2 pantries, granite countertop, stainless steel appliances including a range and an oven/microwave combo.
The master bedroom has a large walk-in closet and the remodeled master bathroom includes new double vanity and a large shower with a sitting bench. Remodeled guest bathroom has a large rain shower and sitting bench. The split floor plan of this home provides privacy from the other 2 bedrooms.
French doors lead out to a large pool and a large wrap around patio customized with pavers, tiles, and two bars. House is situated on a large lot, quiet block, and has no rear neighbors. Excellent for entertaining or relaxing!
Large concrete slab available on side of house to park a trailer, boat, etc. Backyard is home to many mature tropical fruit trees. Conveniently located close to major highways, schools, shopping centers, malls, and numerous parks.
Also has two sheds - workshop with electricity and a storage shed.
Location
State FL
County Orange
Community Silver Ridge Ph 03
Zoning R-1A
Rooms
Other Rooms Inside Utility
Interior
Interior Features Ceiling Fans(s), Crown Molding, Eat-in Kitchen, Living Room/Dining Room Combo
Heating Central, Electric
Cooling Central Air
Flooring Ceramic Tile, Laminate
Fireplaces Type Wood Burning
Fireplace true
Appliance Built-In Oven, Dishwasher, Electric Water Heater, Range, Range Hood, Refrigerator
Laundry Inside
Exterior
Exterior Feature Fence, Storage
Garage Spaces 2.0
Fence Wood
Pool Deck, Gunite, In Ground, Pool Sweep, Screen Enclosure
Utilities Available Cable Connected, Electricity Available, Public
Roof Type Shingle
Porch Covered, Enclosed, Screened
Attached Garage true
Garage true
Private Pool Yes
Building
Lot Description City Limits, Sidewalk, Paved
Entry Level One
Foundation Slab
Lot Size Range 1/4 to less than 1/2
Sewer Septic Tank
Water Public
Architectural Style Contemporary
Structure Type Block,Stucco
New Construction false
Others
Pets Allowed Yes
Senior Community No
Ownership Fee Simple
Monthly Total Fees $13
Acceptable Financing Cash, Conventional, FHA
Membership Fee Required Required
Listing Terms Cash, Conventional, FHA
Special Listing Condition None
Read Less
Want to know what your home might be worth? Contact us for a FREE valuation!

Our team is ready to help you sell your home for the highest possible price ASAP

© 2024 My Florida Regional MLS DBA Stellar MLS. All Rights Reserved.
Bought with WEMERT GROUP REALTY LLC






