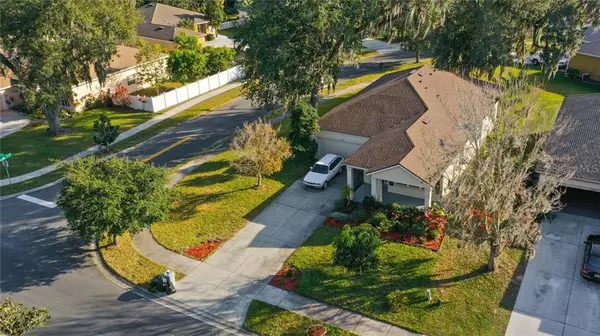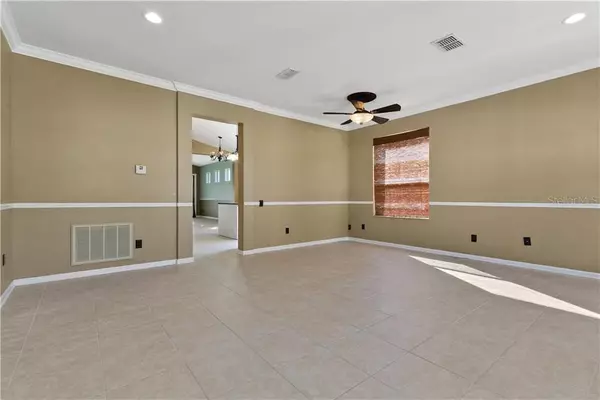$265,000
$260,000
1.9%For more information regarding the value of a property, please contact us for a free consultation.
2186 GRANGER AVE Kissimmee, FL 34746
3 Beds
2 Baths
1,869 SqFt
Key Details
Sold Price $265,000
Property Type Single Family Home
Sub Type Single Family Residence
Listing Status Sold
Purchase Type For Sale
Square Footage 1,869 sqft
Price per Sqft $141
Subdivision Oak Hammock Prsv U1
MLS Listing ID O5918833
Sold Date 03/17/21
Bedrooms 3
Full Baths 2
Construction Status Appraisal,Financing,Inspections
HOA Fees $50/qua
HOA Y/N Yes
Year Built 2004
Annual Tax Amount $3,000
Lot Size 9,147 Sqft
Acres 0.21
Property Description
Be the first to tour this gorgeous 3-bedroom, 2-bath ranch in the popular Oak Hammock Preserve. Features include freshly painted inside and out, brand new roof, no carpet/tile throughout and immediately available. Your first view of the house beckons you into the covered rocking chair front porch discretely tucked behind mature shrubbery. The front entryway to the home features an amazing open floor plan with inviting spacious formal living/dining combo space as you enter the home. Space lives comfortably with large windows and ceiling fans giving you a light airy feel to the rooms. You pass through from the formals to the adjoining sunlight bathed kitchen with island and eat-in nook space. The kitchen cabinets with molding create an elegant look complimented by the gleaming stainless steel appliance package adding practical beauty. Just steps off the kitchen you'll find your 17' x 16' family room with natural lighting, a room with a view of your covered patio and backyard. Off the main living areas are the master bedroom suite and two additional bedrooms off an adjoining hallway and 2nd bathroom. This split bedroom plan offers privacy and separation for work/play and bedroom quarters. The master suite offers an en-suite bath with garden tub, double vanity sinks, separate stall shower and water closet. The walk-in closet has floor-to-ceiling access for clothing and storage. The master bedroom boasts a 13' x 16' living area with large windows and views of the rear yard. Secondary bedrooms share a hall bathroom with a tub/shower combo and storage vanity convenient for guests or friends. Backyard offers a covered patio with space for a table to enjoy our famous Florida winter months. Do you like to garden or just enjoy fresh fruits and herbs? Would you enjoy picking your very own mango, fig, rosemary and green onion from around your yard? Now's your chance. Don't miss the corner lot that offers extra parking and space for family or guests when entertaining. Wonderful community includes access to the community pool, playground and sidewalks to help you get your daily exercise steps in. The neighborhood is centrally located with great access to shopping, restaurants, hospitals, train transportation, major highways, minutes to the airport, the parks, Lake Nona, etc. See it soon, its exceptional value you won't want to miss.
Location
State FL
County Osceola
Community Oak Hammock Prsv U1
Zoning OPUD
Interior
Interior Features Ceiling Fans(s), Eat-in Kitchen, Split Bedroom, Walk-In Closet(s)
Heating Electric
Cooling Central Air
Flooring Tile
Fireplace false
Appliance Cooktop, Dishwasher, Electric Water Heater, Microwave, Range, Refrigerator
Laundry Inside, Laundry Room
Exterior
Exterior Feature Sidewalk
Parking Features Driveway
Garage Spaces 2.0
Community Features Playground, Pool, Sidewalks
Utilities Available BB/HS Internet Available, Cable Available, Electricity Available, Sewer Connected, Water Connected
Amenities Available Playground, Pool
Roof Type Shingle
Attached Garage true
Garage true
Private Pool No
Building
Story 1
Entry Level One
Foundation Slab
Lot Size Range 0 to less than 1/4
Sewer Public Sewer
Water None
Structure Type Block,Stucco
New Construction false
Construction Status Appraisal,Financing,Inspections
Schools
Elementary Schools Pleasant Hill Elem
Middle Schools Horizon Middle
High Schools Liberty High
Others
Pets Allowed Yes
HOA Fee Include Pool
Senior Community No
Ownership Fee Simple
Monthly Total Fees $50
Acceptable Financing Cash, Conventional, FHA, VA Loan
Membership Fee Required Required
Listing Terms Cash, Conventional, FHA, VA Loan
Special Listing Condition None
Read Less
Want to know what your home might be worth? Contact us for a FREE valuation!

Our team is ready to help you sell your home for the highest possible price ASAP

© 2024 My Florida Regional MLS DBA Stellar MLS. All Rights Reserved.
Bought with ONE TEAM REALTY






