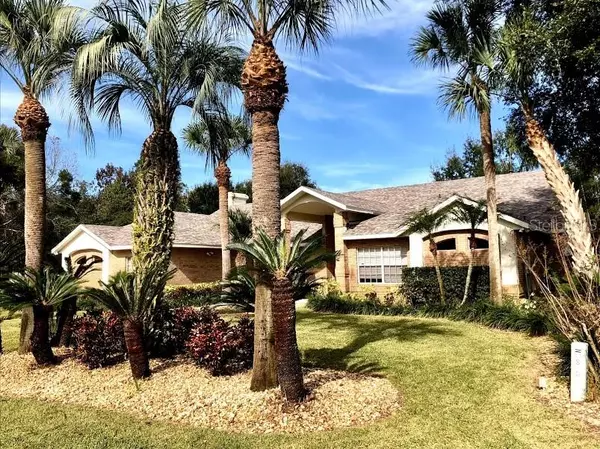$449,000
$449,000
For more information regarding the value of a property, please contact us for a free consultation.
540 BERNASEK DR Debary, FL 32713
5 Beds
4 Baths
3,271 SqFt
Key Details
Sold Price $449,000
Property Type Single Family Home
Sub Type Single Family Residence
Listing Status Sold
Purchase Type For Sale
Square Footage 3,271 sqft
Price per Sqft $137
Subdivision Summerhaven Ph 02
MLS Listing ID O5911247
Sold Date 01/28/21
Bedrooms 5
Full Baths 3
Half Baths 1
Construction Status Appraisal
HOA Y/N No
Year Built 1990
Annual Tax Amount $5,684
Lot Size 0.530 Acres
Acres 0.53
Lot Dimensions 154x168
Property Description
A beautiful updated and well maintained 5 bedroom, 3 and 1/2 bath home on over a half acre. At the end of a cul-de-sac in a quiet neighborhood close to everything. Large double entry doors open to a living room and dining room separate from the kitchen. The gourmet kitchen features a gas cook top, wall ovens, an island, a breakfast bar, custom cabinets and granite countertops. Kitchen opens up to the family room with a wood burning fireplace and wet bar. This home has a 3-way split floorplan, designed for a family, entertaining or privacy. There are sliding glass doors from the master bedroom, living room, kitchen and 4th bedroom that open to the covered patio and screened in heated, salt water pool, with a new heater and pool pump. An outdoor kitchen adds more space for family and entertaining. The master bedroom has two vanities with granite, a large separate shower and two walk-closets with plenty of storage. Some outstanding features are a full bathroom between two of the bedrooms, a bathroom that leads to the pool, a convenient half bath next to the formal living room, LOTS of storage space in the home, 2 a/c's, a 3 car garage with epoxy floors, extra parking outside the garage and a parking pad behind the fence. French drains at the end of the driveway and a security systems with lighting and cameras inside and out, and a BRAND NEW roof! An absolute must see home, call today for your showing! Property may be under audio and video surveillance.
Location
State FL
County Volusia
Community Summerhaven Ph 02
Zoning 01R4
Rooms
Other Rooms Family Room, Formal Dining Room Separate, Formal Living Room Separate
Interior
Interior Features Eat-in Kitchen, Kitchen/Family Room Combo, Open Floorplan, Solid Surface Counters, Solid Wood Cabinets, Split Bedroom, Thermostat, Vaulted Ceiling(s), Walk-In Closet(s), Wet Bar, Window Treatments
Heating Central, Electric, Propane
Cooling Central Air
Flooring Carpet, Ceramic Tile, Epoxy, Laminate
Fireplaces Type Family Room, Wood Burning
Fireplace true
Appliance Built-In Oven, Convection Oven, Cooktop, Dishwasher, Disposal, Dryer, Gas Water Heater, Microwave, Refrigerator, Washer, Water Softener
Laundry Inside
Exterior
Exterior Feature Fence, Irrigation System, Outdoor Kitchen, Outdoor Shower, Sliding Doors, Storage
Parking Features Driveway, Garage Faces Side, Parking Pad
Garage Spaces 3.0
Fence Wood
Pool Gunite, Heated, In Ground, Lighting, Outside Bath Access, Pool Sweep, Salt Water, Screen Enclosure
Utilities Available Cable Available, Propane, Public
Roof Type Shingle
Porch Covered, Enclosed, Screened
Attached Garage true
Garage true
Private Pool Yes
Building
Story 1
Entry Level One
Foundation Slab
Lot Size Range 1/2 to less than 1
Sewer Septic Tank
Water Public
Structure Type Brick,Wood Frame
New Construction false
Construction Status Appraisal
Schools
Elementary Schools Enterprise Elem
Middle Schools River Springs Middle School
High Schools University High School-Vol
Others
Pets Allowed Yes
Senior Community No
Ownership Fee Simple
Acceptable Financing Cash, Conventional, FHA, VA Loan
Listing Terms Cash, Conventional, FHA, VA Loan
Special Listing Condition None
Read Less
Want to know what your home might be worth? Contact us for a FREE valuation!

Our team is ready to help you sell your home for the highest possible price ASAP

© 2024 My Florida Regional MLS DBA Stellar MLS. All Rights Reserved.
Bought with LA ROSA REALTY ORLANDO LLC






