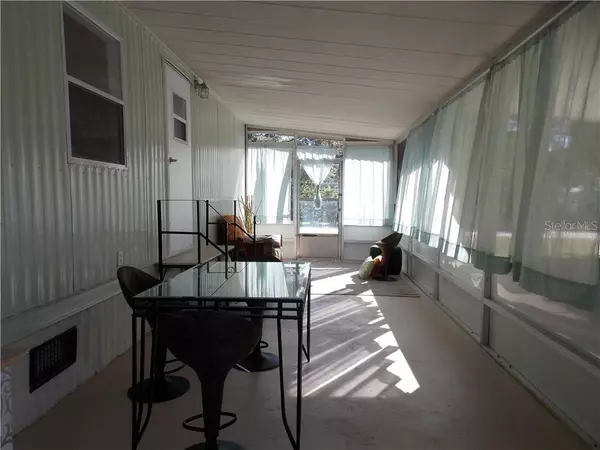$89,900
$89,900
For more information regarding the value of a property, please contact us for a free consultation.
18583 SE 26TH ST Ocklawaha, FL 32179
2 Beds
2 Baths
728 SqFt
Key Details
Sold Price $89,900
Property Type Other Types
Sub Type Manufactured Home
Listing Status Sold
Purchase Type For Sale
Square Footage 728 sqft
Price per Sqft $123
Subdivision East Marion Estate
MLS Listing ID OM612701
Sold Date 01/08/21
Bedrooms 2
Full Baths 1
Half Baths 1
HOA Y/N No
Year Built 1983
Annual Tax Amount $301
Lot Size 7,840 Sqft
Acres 0.18
Lot Dimensions 100x80
Property Description
Beautifully remodeled and fully furnished 2 bed 1.5 bath home. Step inside and you will notice the luxury vinyl plank flooring throughout. Brand new kitchen cabinets, countertops and lighting. Propane gas stove with brand new range hood. New windows throughout to let in natural light. Front bedroom has half bath. Master bedroom has a nice size screen room off the back to sit and enjoy your morning coffee. Outside the screen room you can enjoy the sights and sound of nature on the large wood deck. Plenty of room to bbq and entertain under the covered porch and the side screen porch. Two carports offers lots of space for your cars, truck and boats. Two sheds will give you plenty of room for all your toys. Huge fenced side yard is the perfect place for your fur babies to run. To top thing off, all the beautiful furnishings are included!! AC is less than 3 years old and well pump is fairly new. Owner financing is available
Location
State FL
County Marion
Community East Marion Estate
Zoning R4
Interior
Interior Features Ceiling Fans(s), Crown Molding, Eat-in Kitchen, Kitchen/Family Room Combo, Open Floorplan, Split Bedroom, Vaulted Ceiling(s), Window Treatments
Heating Central, Electric, Heat Pump
Cooling Central Air
Flooring Vinyl
Furnishings Furnished
Fireplace false
Appliance Dryer, Electric Water Heater, Range, Range Hood, Refrigerator, Washer, Water Filtration System
Laundry Inside
Exterior
Exterior Feature Rain Gutters, Storage
Fence Chain Link
Utilities Available Electricity Connected, Propane
Waterfront Description Canal - Brackish
Roof Type Metal
Porch Covered, Deck, Rear Porch, Screened, Side Porch
Garage false
Private Pool No
Building
Story 1
Entry Level One
Foundation Stilt/On Piling
Lot Size Range 0 to less than 1/4
Sewer Septic Tank
Water Well
Structure Type Metal Siding
New Construction false
Schools
Elementary Schools East Marion Elementary School
Middle Schools Ft Mccoy Middle
High Schools Lake Weir High School
Others
Senior Community No
Ownership Fee Simple
Acceptable Financing Cash, Other
Listing Terms Cash, Other
Special Listing Condition None
Read Less
Want to know what your home might be worth? Contact us for a FREE valuation!

Our team is ready to help you sell your home for the highest possible price ASAP

© 2024 My Florida Regional MLS DBA Stellar MLS. All Rights Reserved.
Bought with RE/MAX ALLSTARS REALTY






