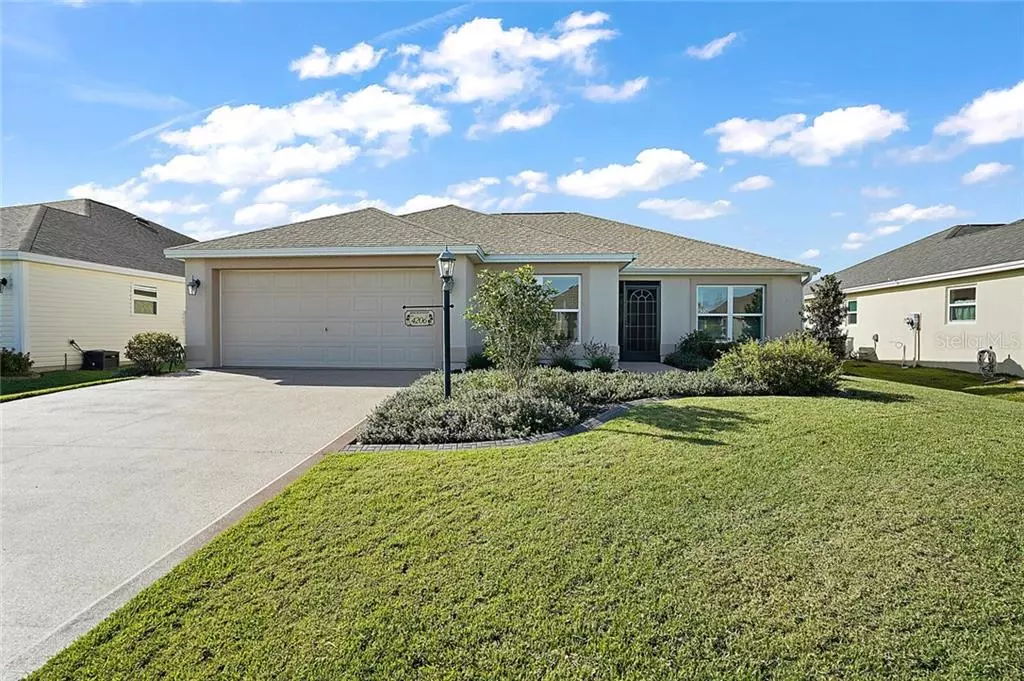$307,000
$314,999
2.5%For more information regarding the value of a property, please contact us for a free consultation.
4206 DESKIN LN The Villages, FL 32163
3 Beds
2 Baths
1,569 SqFt
Key Details
Sold Price $307,000
Property Type Single Family Home
Sub Type Single Family Residence
Listing Status Sold
Purchase Type For Sale
Square Footage 1,569 sqft
Price per Sqft $195
Subdivision The Villages
MLS Listing ID G5036379
Sold Date 04/15/21
Bedrooms 3
Full Baths 2
Construction Status Appraisal,Inspections
HOA Y/N No
Year Built 2016
Annual Tax Amount $2,049
Lot Size 5,662 Sqft
Acres 0.13
Property Description
Truly exceptional 3/2 Jasmine in the highly desirable Village of Osceola Hills. EXPANDED LANAI/BIRDCAGE provides nearly 600 sq. ft. of outdoor living space with a HOT TUB (220 line added). Special PRIVACY SCREEN offers total rear privacy. This property has over $40,000 in enhancements including the expanded lanai with hot tub and privacy screen, screened entryway, professional landscaping with curbing, painted driveway, LUXURY VINYL PLANK flooring throughout the home (NO CARPET!), enhanced fans with lights kits, pull-down attic stairs, and more. Open concept, split bedroom floor plan with plenty of natural light. Open kitchen with stainless appliances, Maple cabinets, eat-in area, and breakfast bar. Kitchen opens to spacious dining room and living room with slider to lanai. Luxurious master suite offers a walk-in closet and en suite bath with double sinks, a large tiled Roman (walk-in) shower, and linen closet. On the other side of the home, a pocket door separates the living room from the guest wing with two bedrooms and a full bathroom. Both bedrooms have closets and either one could be used as a den/office. Full 2-car garage offers plenty of storage space and pull-down attic stairs. Indoor laundry room with utility sink, cabinets, and closet. The Village of Osceola Hills is centrally located between 466A and 44, close to Burnsed Village Recreation Center, Rohan Regional recreation Center, Belle Glade Championship Course and Country Club, Soaring Eagle Softball and Shooting Complex, and the Lake Deaton shopping and dining plaza. PLEASE WATCH OUR VIDEO OF THIS EXCEPTIONAL HOME!
Location
State FL
County Sumter
Community The Villages
Zoning RES
Rooms
Other Rooms Inside Utility
Interior
Interior Features Attic Fan, Eat-in Kitchen, Living Room/Dining Room Combo, Open Floorplan, Solid Wood Cabinets, Split Bedroom, Vaulted Ceiling(s), Walk-In Closet(s)
Heating Central, Electric
Cooling Central Air
Flooring Vinyl
Fireplace false
Appliance Dishwasher, Disposal, Dryer, Microwave, Range, Refrigerator, Washer
Laundry Inside, Laundry Room
Exterior
Exterior Feature Irrigation System, Sliding Doors
Garage Driveway, Garage Door Opener
Garage Spaces 2.0
Community Features Golf Carts OK, Golf, Pool, Tennis Courts
Utilities Available Public
Amenities Available Golf Course, Pickleball Court(s), Pool, Recreation Facilities, Shuffleboard Court, Tennis Court(s)
Waterfront false
Roof Type Shingle
Porch Covered, Front Porch, Patio, Screened
Attached Garage true
Garage true
Private Pool No
Building
Entry Level One
Foundation Slab
Lot Size Range 0 to less than 1/4
Sewer Public Sewer
Water Public
Architectural Style Ranch
Structure Type Block,Concrete,Stucco
New Construction false
Construction Status Appraisal,Inspections
Others
HOA Fee Include Pool,Pool,Recreational Facilities
Senior Community Yes
Ownership Fee Simple
Monthly Total Fees $162
Acceptable Financing Cash, Conventional, FHA, VA Loan
Listing Terms Cash, Conventional, FHA, VA Loan
Special Listing Condition None
Read Less
Want to know what your home might be worth? Contact us for a FREE valuation!

Our team is ready to help you sell your home for the highest possible price ASAP

© 2024 My Florida Regional MLS DBA Stellar MLS. All Rights Reserved.
Bought with SALLY LOVE REAL ESTATE INC






