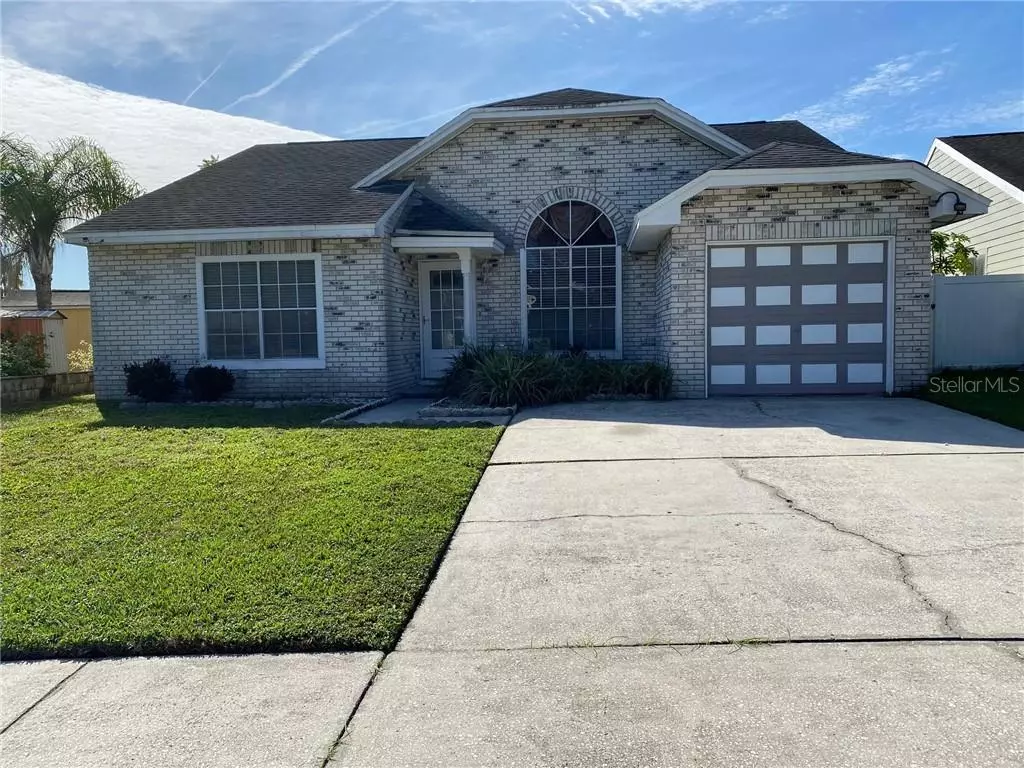$223,000
$235,000
5.1%For more information regarding the value of a property, please contact us for a free consultation.
8204 STEAMBOAT LN Tampa, FL 33637
3 Beds
2 Baths
1,340 SqFt
Key Details
Sold Price $223,000
Property Type Single Family Home
Sub Type Single Family Residence
Listing Status Sold
Purchase Type For Sale
Square Footage 1,340 sqft
Price per Sqft $166
Subdivision Riverdale Sub Ph I
MLS Listing ID T3278141
Sold Date 01/29/21
Bedrooms 3
Full Baths 2
HOA Y/N No
Year Built 1985
Annual Tax Amount $1,782
Lot Size 6,098 Sqft
Acres 0.14
Lot Dimensions 52.16x121
Property Description
RARE FIND!!! Looking for the perfect POOL home with the desired space to entertain?!?! Located in the charming and quiet Riverdale Subdivision, this three bedroom, two bath, one car garage, POOL home has it all! Entertain your guests in the large open kitchen, full of cabinet and counter space, that opens to the dining room and the huge high ceiling living room. Home has tile throughout! NO carpet! Enjoy POOL parties, barbeques and gatherings on the enormous screened in patio, overlooking the sparkling blue POOL. Perfect income property, vacation rental home, or starter home for first time homebuyers! No HOA/CDD!!! Conveniently located near Busch Gardens, Hard Rock Casino, University of South Florida, and all major highways. THIS WON'T LAST LONG!!!!
Location
State FL
County Hillsborough
Community Riverdale Sub Ph I
Zoning PD
Interior
Interior Features Cathedral Ceiling(s), Ceiling Fans(s), Eat-in Kitchen, High Ceilings, Open Floorplan, Solid Wood Cabinets, Thermostat, Window Treatments
Heating Central
Cooling Central Air
Flooring Tile
Fireplace false
Appliance Dishwasher, Disposal, Electric Water Heater, Freezer, Range, Refrigerator
Laundry In Garage
Exterior
Exterior Feature Fence, Sidewalk, Storage
Parking Features Driveway
Garage Spaces 1.0
Fence Vinyl
Pool Child Safety Fence, In Ground
Utilities Available BB/HS Internet Available, Cable Connected, Electricity Connected, Phone Available, Public, Sewer Available, Street Lights, Water Connected
View Pool
Roof Type Shingle
Porch Covered, Enclosed, Patio, Screened
Attached Garage true
Garage true
Private Pool Yes
Building
Lot Description Sidewalk, Paved
Story 1
Entry Level One
Foundation Slab
Lot Size Range 0 to less than 1/4
Sewer Public Sewer
Water Public
Architectural Style Ranch
Structure Type Wood Frame,Wood Siding
New Construction false
Schools
Elementary Schools Folsom-Hb
Middle Schools Jennings-Hb
High Schools King-Hb
Others
Senior Community No
Ownership Fee Simple
Acceptable Financing Cash, Conventional, FHA, VA Loan
Listing Terms Cash, Conventional, FHA, VA Loan
Special Listing Condition None
Read Less
Want to know what your home might be worth? Contact us for a FREE valuation!

Our team is ready to help you sell your home for the highest possible price ASAP

© 2024 My Florida Regional MLS DBA Stellar MLS. All Rights Reserved.
Bought with JPT REALTY LLC






