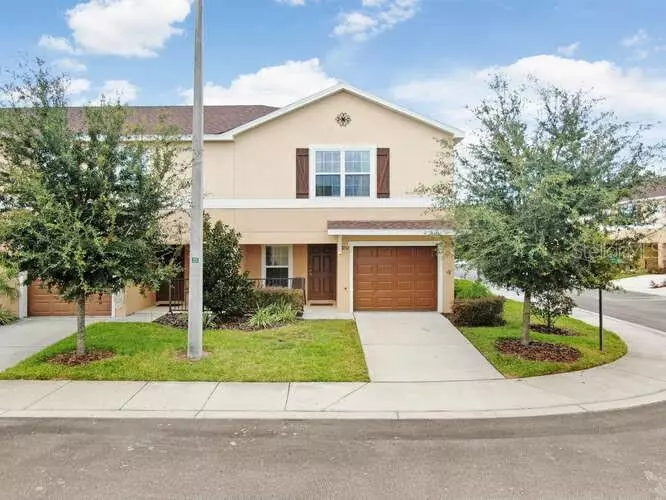$203,000
$212,000
4.2%For more information regarding the value of a property, please contact us for a free consultation.
7232 STERLING POINT CT Gibsonton, FL 33534
3 Beds
3 Baths
1,801 SqFt
Key Details
Sold Price $203,000
Property Type Townhouse
Sub Type Townhouse
Listing Status Sold
Purchase Type For Sale
Square Footage 1,801 sqft
Price per Sqft $112
Subdivision Tuscany Bay
MLS Listing ID T3269136
Sold Date 11/30/20
Bedrooms 3
Full Baths 2
Half Baths 1
Construction Status Financing,Inspections
HOA Fees $199/mo
HOA Y/N Yes
Year Built 2018
Annual Tax Amount $3,495
Lot Size 2,613 Sqft
Acres 0.06
Property Description
This desirable end-unit townhome and previous model home WOWS with a fully open living area including a spacious great room, kitchen with counter height island, and dining nook. Enjoy outdoor living on your front porch and screened lanai with storage closet! Upstairs, you'll love the spacious master suite with recessed lighting, walk-in closet, and en-suite bathroom including dual vanities, a decorative tiled shower with glass enclosure, closeted toilet, and linen closet. Two large secondary bedrooms include walk-in closets and share a Jack-and-Jill bath with dual vanities. This professionally designed show home includes many stylish finishes and convenient move-in ready features: Open kitchen with: Counter-height island with breakfast bar. White soft-close cabinets with crown molding and decorative knobs/pulls. Built
in surround sound, stainless steel appliances. 18" x 18" ceramic floor tile. Energy-efficient LED recessed lighting and so much more! This home won’t last long, schedule your appointment today!
Location
State FL
County Hillsborough
Community Tuscany Bay
Zoning PD
Interior
Interior Features Ceiling Fans(s), Living Room/Dining Room Combo, Pest Guard System, Walk-In Closet(s)
Heating Central
Cooling Central Air
Flooring Carpet, Tile
Fireplace false
Appliance Dishwasher, Dryer, Electric Water Heater, Microwave, Range, Refrigerator, Washer
Exterior
Exterior Feature Hurricane Shutters, Sidewalk
Garage Spaces 1.0
Community Features Gated, Pool
Utilities Available BB/HS Internet Available
Roof Type Shingle
Attached Garage true
Garage true
Private Pool No
Building
Entry Level Two
Foundation Slab
Lot Size Range 0 to less than 1/4
Sewer Public Sewer
Water Public
Structure Type Block,Stucco,Wood Frame
New Construction false
Construction Status Financing,Inspections
Others
Pets Allowed Yes
HOA Fee Include Cable TV,Maintenance Structure,Pool,Recreational Facilities,Sewer,Trash,Water
Senior Community No
Ownership Fee Simple
Monthly Total Fees $199
Acceptable Financing Conventional, FHA, VA Loan
Membership Fee Required Required
Listing Terms Conventional, FHA, VA Loan
Special Listing Condition None
Read Less
Want to know what your home might be worth? Contact us for a FREE valuation!

Our team is ready to help you sell your home for the highest possible price ASAP

© 2024 My Florida Regional MLS DBA Stellar MLS. All Rights Reserved.
Bought with KELLER WILLIAMS REALTY S.SHORE






