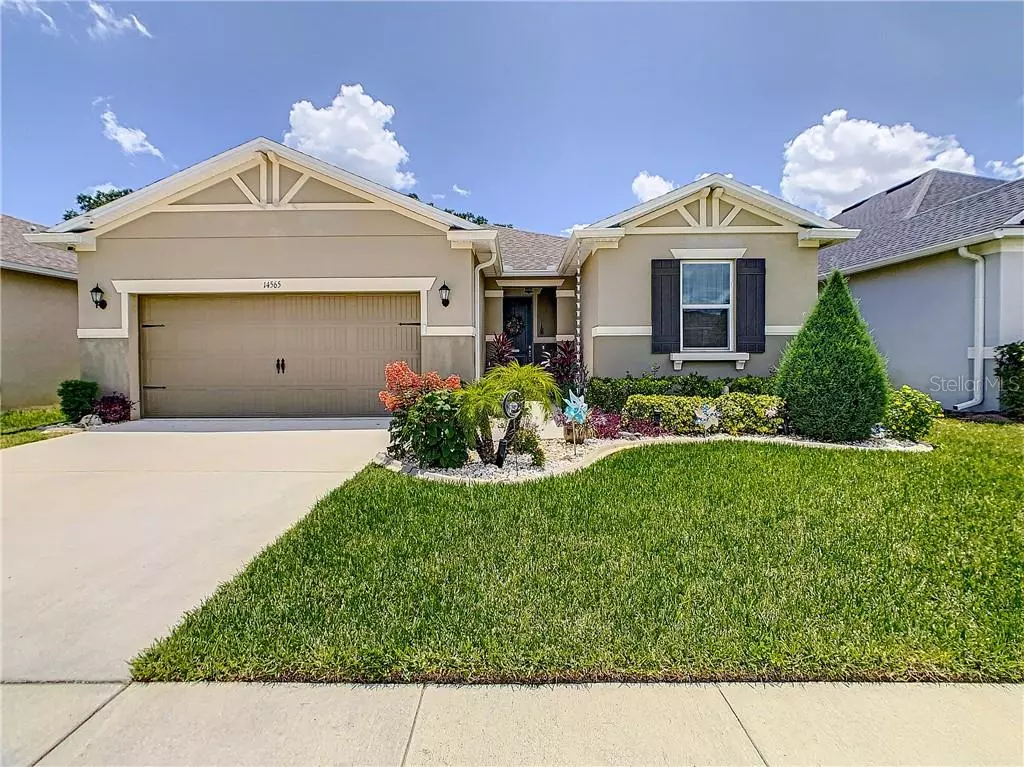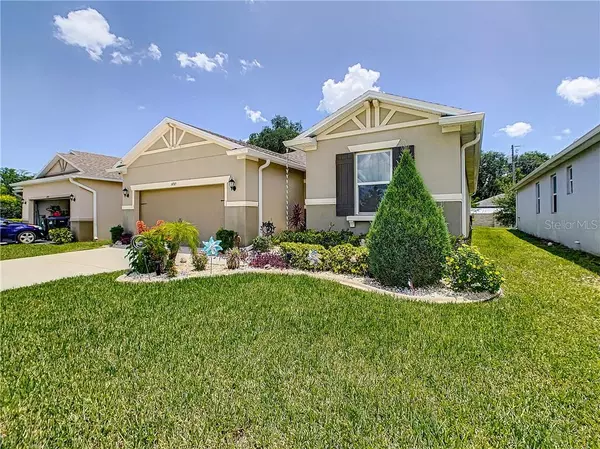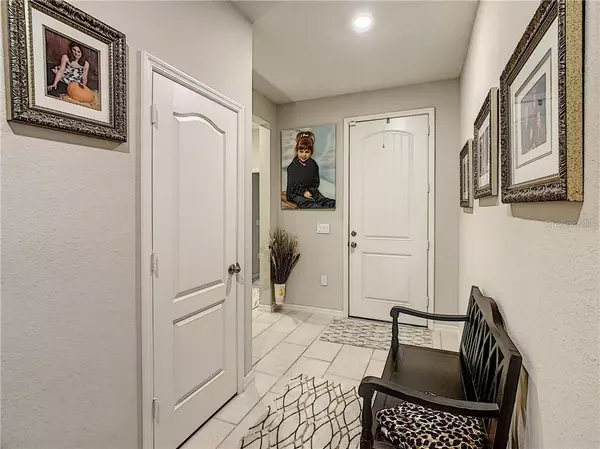$322,000
$329,990
2.4%For more information regarding the value of a property, please contact us for a free consultation.
14565 WARD RD Orlando, FL 32824
4 Beds
2 Baths
1,920 SqFt
Key Details
Sold Price $322,000
Property Type Single Family Home
Sub Type Single Family Residence
Listing Status Sold
Purchase Type For Sale
Square Footage 1,920 sqft
Price per Sqft $167
Subdivision Creekstone
MLS Listing ID O5881504
Sold Date 09/25/20
Bedrooms 4
Full Baths 2
Construction Status Inspections
HOA Fees $81/qua
HOA Y/N Yes
Year Built 2018
Annual Tax Amount $3,874
Lot Size 6,098 Sqft
Acres 0.14
Property Description
Welcome HOME! You will LOVE this spacious property of over 1900 sq ft. just bursting with character and charm! Built in 2018 this home is practically New! Inside the home you'll love the upgraded tile floors throughout, STAINLESS Steel Appliances, Large eat-in Kitchen and additional Breakfast Bar. A MASTER SUITE RETREAT awaits with a large walk in closet and SPA worthy Ensuite! This unique floorplan offers more space than other homes in the neighborhood with a full 4th Bedroom instead of an open den. Need a little R&R...Enjoy the allure of the outdoors both morning and night while you peacufully enjoy nature on the Fully Screened back patio with NO REAR NEIGHBORS. An Updated and Upgraded Well Filtraiton system has been installed and the property comes complete with a TRANSFERRABLE TERMITE BOND, SECURITY SYSTEM, and LAWN CARE paid up until April 2021! Located in one of the hottest areas of Orlando, this Peaceful Community of Creekstone offers its residents a beautiful COMMUNITY POOL, PARK, DOG PARK, and PLAYGROUND for a LOW $80 a month HOA. Ideal Location with access to the Turnpike, Boggy Creek, and 417 - you can commute fast to any attractions whether in or out of town with ease. Don't miss out! Call today to schedule your private showing!!
Location
State FL
County Orange
Community Creekstone
Zoning P-D
Rooms
Other Rooms Family Room, Inside Utility
Interior
Interior Features Ceiling Fans(s), Kitchen/Family Room Combo, Living Room/Dining Room Combo, Open Floorplan, Solid Wood Cabinets, Split Bedroom, Walk-In Closet(s)
Heating Central
Cooling Central Air
Flooring Carpet, Tile
Fireplace false
Appliance Built-In Oven, Dishwasher, Disposal, Microwave, Refrigerator, Water Filtration System
Laundry Inside
Exterior
Exterior Feature Fence, Irrigation System, Rain Gutters, Sidewalk, Sliding Doors, Sprinkler Metered
Garage Spaces 2.0
Fence Vinyl
Community Features Deed Restrictions, Playground, Pool
Utilities Available BB/HS Internet Available, Cable Available, Sewer Connected
Amenities Available Playground, Pool
View Trees/Woods
Roof Type Shingle
Porch Covered, Rear Porch, Screened
Attached Garage true
Garage true
Private Pool No
Building
Lot Description City Limits, Sidewalk, Private
Entry Level One
Foundation Slab
Lot Size Range 0 to less than 1/4
Builder Name KB Home
Sewer Public Sewer
Water Well
Structure Type Block
New Construction false
Construction Status Inspections
Others
Pets Allowed Yes
HOA Fee Include Pool,Pool
Senior Community No
Ownership Fee Simple
Monthly Total Fees $81
Acceptable Financing Cash, Conventional, FHA, VA Loan
Membership Fee Required Required
Listing Terms Cash, Conventional, FHA, VA Loan
Special Listing Condition None
Read Less
Want to know what your home might be worth? Contact us for a FREE valuation!

Our team is ready to help you sell your home for the highest possible price ASAP

© 2024 My Florida Regional MLS DBA Stellar MLS. All Rights Reserved.
Bought with BUYER REBATES REALTY






