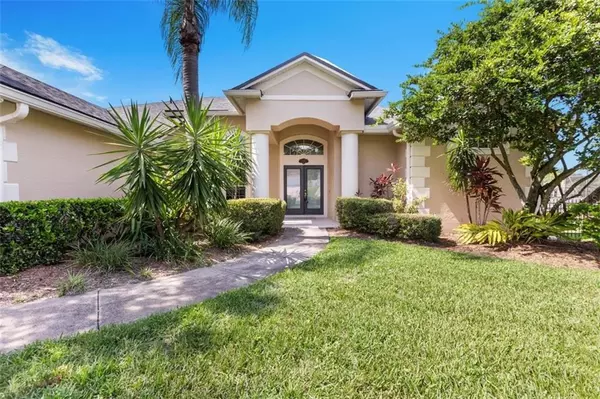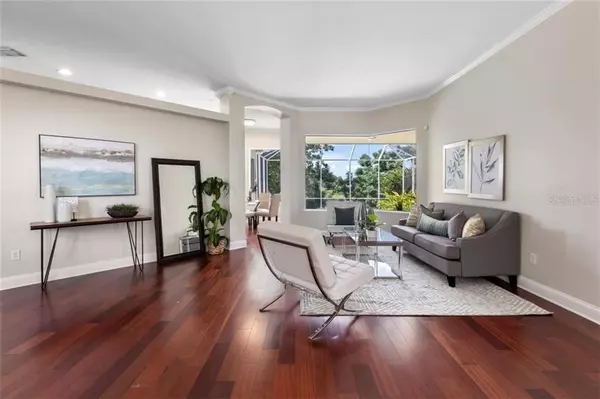$423,100
$399,900
5.8%For more information regarding the value of a property, please contact us for a free consultation.
8539 SUGAR PALM CT Orlando, FL 32835
4 Beds
3 Baths
2,297 SqFt
Key Details
Sold Price $423,100
Property Type Single Family Home
Sub Type Single Family Residence
Listing Status Sold
Purchase Type For Sale
Square Footage 2,297 sqft
Price per Sqft $184
Subdivision Palm Cove Estates
MLS Listing ID O5879268
Sold Date 08/17/20
Bedrooms 4
Full Baths 3
Construction Status Inspections
HOA Fees $29/ann
HOA Y/N Yes
Year Built 1993
Annual Tax Amount $4,832
Lot Size 0.500 Acres
Acres 0.5
Property Description
The best of Central Florida living is here for you now! Located in Palm Cove Estates, this beautiful four bedroom pool home is located on a half acre lot overlooking Lake Legro. The single story 3-way split floor plan offers privacy and expansive living. The views from just about every room of this home are centralized on the beautiful screened pool, lake and oversized yard. The master suite is oversized with a double sided wood burning fireplace. The guest suite is secluded with private bath and even has its own entrance. The kitchen is open to the main living area where you will find the second fireplace. Beautiful windows and doors offer an abundance of natural light throughout the home. Located just minutes to area attractions, restaurants and shopping. Recent updates include a new roof, new HVAC, Brazilian cherry floors and fresh paint inside and out.
Location
State FL
County Orange
Community Palm Cove Estates
Zoning R-1A
Rooms
Other Rooms Breakfast Room Separate, Family Room, Formal Living Room Separate, Great Room, Inside Utility
Interior
Interior Features Crown Molding, Kitchen/Family Room Combo, Solid Wood Cabinets, Split Bedroom, Stone Counters, Walk-In Closet(s)
Heating Electric
Cooling Central Air
Flooring Laminate, Wood
Fireplaces Type Family Room
Fireplace true
Appliance Dishwasher, Microwave, Range, Refrigerator
Laundry Inside, Laundry Room
Exterior
Exterior Feature Fence, French Doors, Irrigation System, Sidewalk
Garage Spaces 2.0
Fence Other
Pool Gunite, In Ground, Screen Enclosure
Utilities Available Cable Available
Waterfront Description Lake
View Y/N 1
View Pool, Water
Roof Type Shingle
Porch Covered, Deck, Screened
Attached Garage true
Garage true
Private Pool Yes
Building
Lot Description Oversized Lot, Sidewalk, Paved
Entry Level One
Foundation Slab
Lot Size Range 1/2 to less than 1
Sewer Septic Tank
Water Public
Architectural Style Traditional
Structure Type Block,Stucco
New Construction false
Construction Status Inspections
Schools
Elementary Schools Metro West Elem
Middle Schools Gotha Middle
High Schools Olympia High
Others
Pets Allowed Yes
Senior Community No
Ownership Fee Simple
Monthly Total Fees $29
Membership Fee Required Required
Special Listing Condition None
Read Less
Want to know what your home might be worth? Contact us for a FREE valuation!

Our team is ready to help you sell your home for the highest possible price ASAP

© 2024 My Florida Regional MLS DBA Stellar MLS. All Rights Reserved.
Bought with KELLY PRICE & COMPANY LLC






