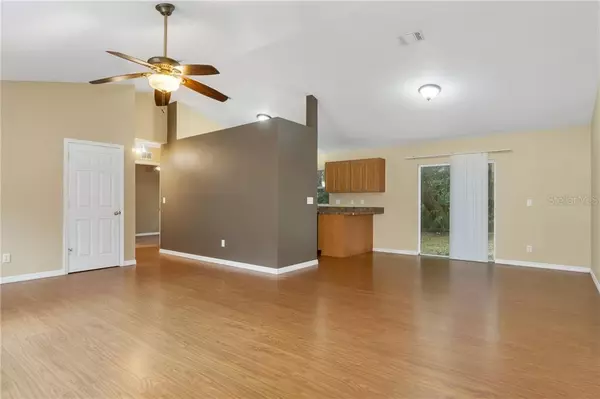$181,000
$189,500
4.5%For more information regarding the value of a property, please contact us for a free consultation.
7334 SW 48TH WAY Bushnell, FL 33513
3 Beds
2 Baths
1,431 SqFt
Key Details
Sold Price $181,000
Property Type Single Family Home
Sub Type Single Family Residence
Listing Status Sold
Purchase Type For Sale
Square Footage 1,431 sqft
Price per Sqft $126
Subdivision Bushnell Highlands
MLS Listing ID W7828466
Sold Date 12/29/20
Bedrooms 3
Full Baths 2
HOA Y/N No
Year Built 2007
Annual Tax Amount $1,692
Lot Size 0.570 Acres
Acres 0.57
Property Description
3 BEDROOM HOME ON A DOUBLE LOT IN BUSHNELL. This 2007 built home is situated at the end of a quiet street on a double lot totaling 25,000 square feet. The spacious family room has cathedral ceilings and wood laminate flooring. The kitchen is open to a large dining area with sliding glass doors that open to the backyard. In the master bedroom, you will find a large walk-in closet and a private bathroom with a walk-in shower. The two guest bedrooms are on the opposite side of the house and share a guest bathroom. A 2 car garage completes this home.
Location
State FL
County Sumter
Community Bushnell Highlands
Zoning R45
Interior
Interior Features Cathedral Ceiling(s)
Heating Central
Cooling Central Air
Flooring Laminate
Fireplace false
Appliance Dishwasher, Range
Exterior
Exterior Feature Sliding Doors
Garage Spaces 2.0
Utilities Available Cable Connected
Roof Type Shingle
Attached Garage true
Garage true
Private Pool No
Building
Entry Level One
Foundation Slab
Lot Size Range 1/2 to less than 1
Sewer Septic Tank
Water Well
Structure Type Block,Stucco
New Construction false
Others
Senior Community No
Ownership Fee Simple
Acceptable Financing Cash, Conventional, FHA, VA Loan
Listing Terms Cash, Conventional, FHA, VA Loan
Special Listing Condition None
Read Less
Want to know what your home might be worth? Contact us for a FREE valuation!

Our team is ready to help you sell your home for the highest possible price ASAP

© 2024 My Florida Regional MLS DBA Stellar MLS. All Rights Reserved.
Bought with CATHERINE HANSON REAL ESTATE,






