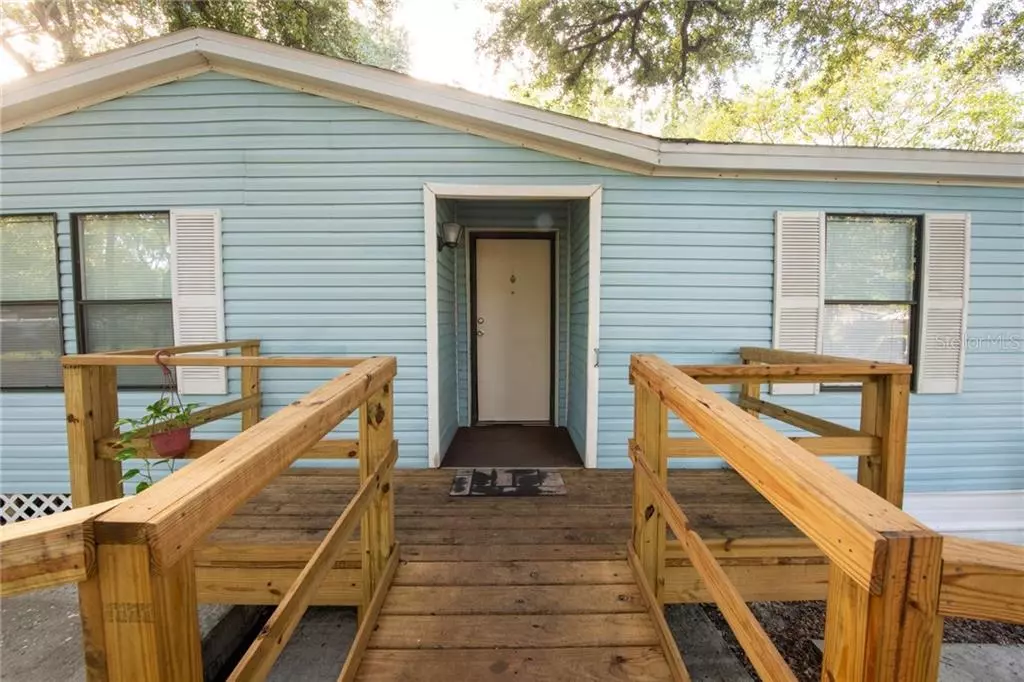$155,000
$160,000
3.1%For more information regarding the value of a property, please contact us for a free consultation.
9719 7TH AVE Orlando, FL 32824
4 Beds
2 Baths
1,568 SqFt
Key Details
Sold Price $155,000
Property Type Other Types
Sub Type Manufactured Home
Listing Status Sold
Purchase Type For Sale
Square Footage 1,568 sqft
Price per Sqft $98
Subdivision Taft Town
MLS Listing ID O5902495
Sold Date 01/11/21
Bedrooms 4
Full Baths 2
Construction Status Appraisal
HOA Y/N No
Year Built 1988
Annual Tax Amount $540
Lot Size 7,405 Sqft
Acres 0.17
Property Description
***SPACIOUS LIVING AREA***LARGE FENCED IN YARD***NO HOA***
Well cared for home located minutes from Orlando International Airport, Sand Lake Road, and Orange Avenue. This spacious four-bedroom home is MOVE-IN READY and includes an oversized living room with a cozy fireplace. The galley style kitchen and separate dining space make it easy to host family & friends. The LARGE MASTER BEDROOM has two closets, a bathroom with a large vanity, soaking tub and shower. The INDOOR LAUNDRY area is located just off the kitchen. Enjoy the Florida fall weather in the FENCED IN YARD, which includes a concrete patio area and storage shed. Brand New A/C (2020), New Carpet (2020), Septic serviced (2020), New Blinds (2020). ALL APPLIANCES INCLUDED in the purchase of the home. Conveniently located near loads of shopping and dining, with quick & easy access to Sand Lake Road, Turnpike, and the 528. GET READY TO MAKE THIS YOUR HOME!
Location
State FL
County Orange
Community Taft Town
Zoning R-T-1
Interior
Interior Features Ceiling Fans(s), Open Floorplan, Split Bedroom, Window Treatments
Heating Central
Cooling Central Air
Flooring Carpet, Laminate
Fireplace true
Appliance Dishwasher, Dryer, Electric Water Heater, Range, Refrigerator, Washer
Laundry Inside
Exterior
Exterior Feature Fence, Storage
Fence Chain Link
Utilities Available BB/HS Internet Available, Cable Available, Electricity Connected, Water Connected
Roof Type Shingle
Garage false
Private Pool No
Building
Entry Level One
Foundation Crawlspace
Lot Size Range 0 to less than 1/4
Sewer Septic Tank
Water None
Structure Type Vinyl Siding
New Construction false
Construction Status Appraisal
Schools
Middle Schools Walker Middle
High Schools Cypress Creek High
Others
Senior Community No
Ownership Fee Simple
Acceptable Financing Cash, Conventional, FHA
Listing Terms Cash, Conventional, FHA
Special Listing Condition None
Read Less
Want to know what your home might be worth? Contact us for a FREE valuation!

Our team is ready to help you sell your home for the highest possible price ASAP

© 2024 My Florida Regional MLS DBA Stellar MLS. All Rights Reserved.
Bought with EXP REALTY LLC






