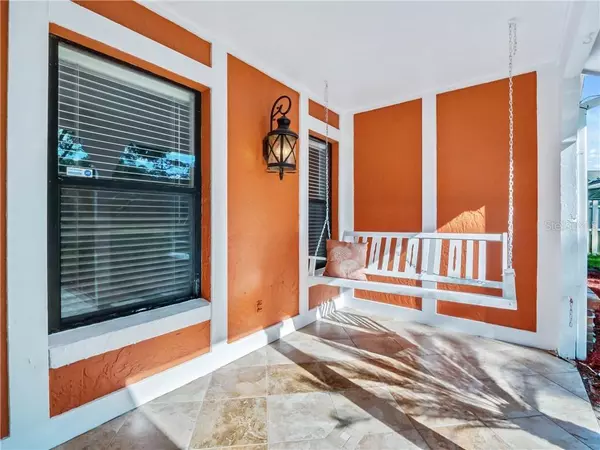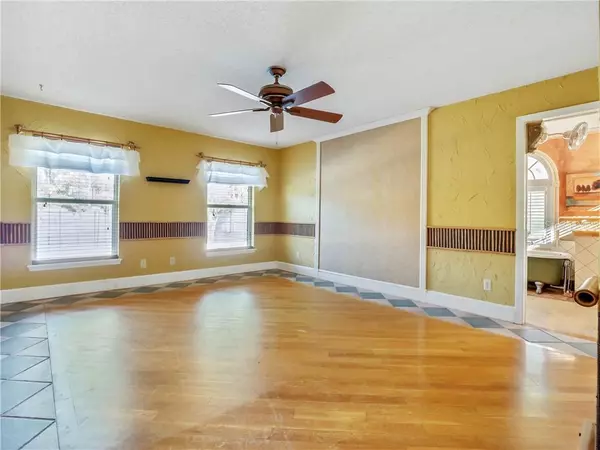$335,000
$349,900
4.3%For more information regarding the value of a property, please contact us for a free consultation.
106 CHATSWORTH CT Winter Springs, FL 32708
3 Beds
2 Baths
2,186 SqFt
Key Details
Sold Price $335,000
Property Type Single Family Home
Sub Type Single Family Residence
Listing Status Sold
Purchase Type For Sale
Square Footage 2,186 sqft
Price per Sqft $153
Subdivision Deer Run Unit 23B
MLS Listing ID O5895541
Sold Date 12/18/20
Bedrooms 3
Full Baths 2
HOA Fees $22/ann
HOA Y/N Yes
Year Built 1984
Annual Tax Amount $2,967
Lot Size 0.310 Acres
Acres 0.31
Property Description
PRICE JUST REDUCED 10K !!! Don't delay on this beautiful Winter Springs home! Located in the highly desirable Tuskawilla Forest neighborhood, where new listings don't usually last through the first week! This 3 bedroom 2 bathroom home is perfect for everything 2020 has brought us, including an additional room that can double as either a home office, home schooling room or a 4th bedroom. With over 2100 sq feet, and oversized living, dining, and family rooms, there is tons of room for entertaining! Both bathrooms have been updated, but the master bathroom is magazine worthy, with his and her vanities, travertine shower with seamless glass, and a claw foot tub to spend your nights relaxing! The large indoor laundry room makes doing laundry a breeze! This home sits at the end of a very quiet cul de sac, on an oversized lot. The massive, fenced in back yard is perfect for entertaining, featuring a large pool, fire pit, and lots of green space for the kids to play! Don't delay, come see this beautiful home today!!
Location
State FL
County Seminole
Community Deer Run Unit 23B
Zoning PUD
Interior
Interior Features Cathedral Ceiling(s), Ceiling Fans(s), Crown Molding, High Ceilings, Skylight(s), Vaulted Ceiling(s)
Heating Electric
Cooling Central Air
Flooring Ceramic Tile, Tile, Wood
Fireplace true
Appliance Dishwasher, Disposal, Dryer, Electric Water Heater, Microwave, Range, Refrigerator, Washer
Exterior
Exterior Feature Fence
Garage Spaces 2.0
Utilities Available Cable Available, Electricity Available, Phone Available, Public, Sewer Connected, Water Available
Roof Type Shingle
Attached Garage true
Garage true
Private Pool Yes
Building
Story 1
Entry Level One
Foundation Slab
Lot Size Range 1/4 to less than 1/2
Sewer Public Sewer
Water Public
Structure Type Block,Stucco
New Construction false
Schools
Elementary Schools Red Bug Elementary
Middle Schools Tuskawilla Middle
High Schools Lake Howell High
Others
Pets Allowed Yes
Senior Community No
Ownership Fee Simple
Monthly Total Fees $22
Membership Fee Required Required
Special Listing Condition None
Read Less
Want to know what your home might be worth? Contact us for a FREE valuation!

Our team is ready to help you sell your home for the highest possible price ASAP

© 2024 My Florida Regional MLS DBA Stellar MLS. All Rights Reserved.
Bought with KELLER WILLIAMS ADVANTAGE 2 REALTY






