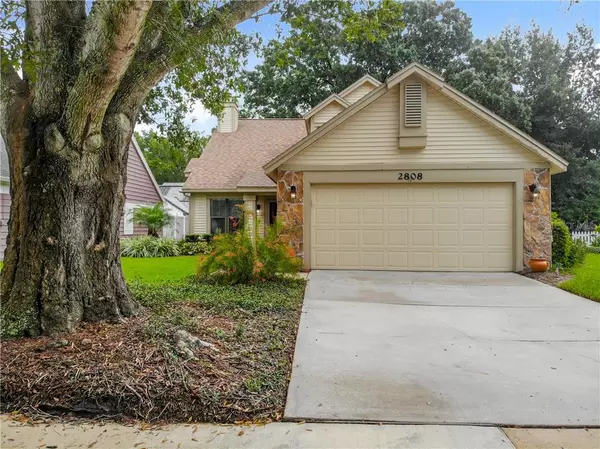$315,000
$315,000
For more information regarding the value of a property, please contact us for a free consultation.
2808 WAYMEYER DR Orlando, FL 32812
3 Beds
3 Baths
1,709 SqFt
Key Details
Sold Price $315,000
Property Type Single Family Home
Sub Type Single Family Residence
Listing Status Sold
Purchase Type For Sale
Square Footage 1,709 sqft
Price per Sqft $184
Subdivision Wedgewood Groves
MLS Listing ID O5896001
Sold Date 12/30/20
Bedrooms 3
Full Baths 2
Half Baths 1
HOA Fees $21
HOA Y/N Yes
Year Built 1986
Annual Tax Amount $3,270
Lot Size 4,791 Sqft
Acres 0.11
Property Description
Here is your chance to own a beautifully UPDATED home in the quiet neighborhood of Wedgewood Groves! When you walk in the front door you will be impressed by the WOOD LOOK LUXURY VINYL FLOORS-they are waterproof and have a 25 year warranty! The living room is adorned with vaulted ceilings, a stunning wood burning fireplace and a view all the way to the rear of the home and out to the large private back yard! The Kitchen has been updated sparing no expense! GRANITE counters, tile back splash, gorgeous high-end cabinets with soft close drawers! Newer Frigidaire matching STAINLESS STEAL APPLIANCES. The kitchen has a breakfast nook with a window looking out to the private back yard! The dining room has a sliding glass door that leads to a large patio that is perfect for grilling! The Master retreat is on the first floor and boasts high ceilings, an en-suite masterbath with a large shower, skylight, private W/C and a enourmous walk in closet! Also, on the first floor are the inside laundry room with a closet and a recently completly renovated half bath! Head upstairs and stand in the romantic Juliet balcony and gaze down at the beautiful wood accent wall over the fireplace. Two large bedrooms and another renovated bathroom complete the second floor. House was re-piped in 2017!!! New hot water heater in 2017. Sprinklers added to the front yard in 2017. See attached update sheet for all upgrades! Roof replaced in 2013, A/C replaced in 2012. Wedgewood Groves neighborhood is one of Orlando's best-kept secrets because it is tucked away from all the hustle and bustle yet extremely close to downtown Orlando, SOTO district and has quick access to the 408 AND 528! Only 2.5 miles to the beautiful Wadeview park, pool, community center and Boone High School! 1.7 miles to Conway Middle school and 1 mile to Conway Elem! This Location can't be beat! It's perfect for anyone! How will you make this house your own?
Location
State FL
County Orange
Community Wedgewood Groves
Zoning R-1/AN
Interior
Interior Features Ceiling Fans(s), Eat-in Kitchen, High Ceilings, Stone Counters, Vaulted Ceiling(s), Walk-In Closet(s)
Heating Electric, Heat Pump
Cooling Central Air
Flooring Carpet, Vinyl
Fireplace true
Appliance Dishwasher, Disposal, Dryer, Electric Water Heater, Microwave, Range, Refrigerator, Washer
Laundry Inside, Laundry Room
Exterior
Exterior Feature Sidewalk, Sliding Doors
Garage Spaces 2.0
Community Features Deed Restrictions, Pool, Sidewalks, Tennis Courts
Utilities Available BB/HS Internet Available, Cable Connected, Electricity Connected, Phone Available, Public, Sewer Connected, Street Lights, Water Connected
Roof Type Shingle
Attached Garage true
Garage true
Private Pool No
Building
Story 2
Entry Level Two
Foundation Slab
Lot Size Range 0 to less than 1/4
Sewer Public Sewer
Water Public
Structure Type Vinyl Siding
New Construction false
Schools
Elementary Schools Conway Elem
Middle Schools Conway Middle
High Schools Boone High
Others
Pets Allowed Yes
HOA Fee Include Pool,Recreational Facilities
Senior Community No
Ownership Fee Simple
Monthly Total Fees $42
Acceptable Financing Cash, Conventional, FHA, VA Loan
Membership Fee Required Required
Listing Terms Cash, Conventional, FHA, VA Loan
Special Listing Condition None
Read Less
Want to know what your home might be worth? Contact us for a FREE valuation!

Our team is ready to help you sell your home for the highest possible price ASAP

© 2024 My Florida Regional MLS DBA Stellar MLS. All Rights Reserved.
Bought with METRO CITY REALTY






