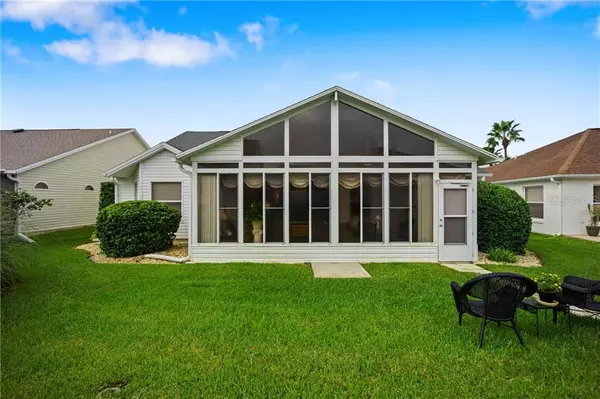$323,000
$329,914
2.1%For more information regarding the value of a property, please contact us for a free consultation.
3129 GLENWOOD PL The Villages, FL 32162
2 Beds
2 Baths
2,278 SqFt
Key Details
Sold Price $323,000
Property Type Single Family Home
Sub Type Single Family Residence
Listing Status Sold
Purchase Type For Sale
Square Footage 2,278 sqft
Price per Sqft $141
Subdivision The Villages
MLS Listing ID G5034137
Sold Date 03/30/21
Bedrooms 2
Full Baths 2
Construction Status Financing
HOA Y/N No
Year Built 2000
Annual Tax Amount $2,268
Lot Size 6,098 Sqft
Acres 0.14
Lot Dimensions 60x104
Property Description
Check out the 3D walk-thru!!! This home is a Beauty OVER 2,200 SQFT UNDER AIR!! Must see the IMPRESSIVE EXPANDED GLASS ENCLOSED LANAI that has been transformed into a FAMILY ROOM/DEN This Room ADDS approximately 400 SQUARE FEET of Living Space as it is air Controlled. This LOVELY DESIGNER ARLINGTON Model Home has SO MUCH TO OFFER that you don't need a 3rd bedroom! Tons of living space to Entertain your Guest! As you arrive you will Love the Widened Driveway, Walkway, and Front Porch Perfect to enjoy at any time of day! As soon as you enter in the Beautiful DECORATIVE BEVELED GLASS DOUBLE FRONT DOORS you are going to say WOW!! Look at this home! PORCELAIN FLOORS, PIANO FINISH LAMINATE floors, GRANITE COUNTERS just to mention a few OF THE EXTRAS! 12 FT CEILINGS in the LIVING ROOM, FORMAL DINING ROOM, COUNTRY KITCHEN, MASTER ENSUITE, DRESSING ROOM & Guest BATH!! The LARGE LIVING AND FORMAL DINING ROOMS are sure to impress! The Kitchen features GRANITE Countertops and TONS OF CABINETRY with PULL-OUT DRAWERS! LARGE BREAKFAST NOOK AND Easily Seats 10. This home was Designed to Entertain Lavishly! The Master Ensuite also offers a sitting area for quiet days. Extra Large Walk-in Closet, 12FT DOUBLE SINKS AND VANITY made w/ CULTURED MARBLE, Separate water closet, WALK-IN TILED SHOWER W/ NEW GLASS ENCLOSURE! The Guest Bedroom is at the front of the home and features a BAY WINDOW and WALK-IN CLOSET. The guest bath has a TILED TUB/SHOWER and Large Vanity w/ a GRANITE Countertop. The family Room/Lanai/Den is AMAZING!! This is where you will spend most of your time! Walls of glass PROVIDE THE FEELING OF BEING OUTDOORS and has a TOP OF THE LINE MINI SPLIT. You can sit and watch the stars from your Recliner! Did I Mention the BOND IS PAID & NEW ROOF was installed in 2014!! PLUS it is in a GREAT LOCATION Close to all of the Shopping, Restaurants, and convenient to the Town Squares. Located In The Village of Glenbrook!
Location
State FL
County Sumter
Community The Villages
Zoning RES
Rooms
Other Rooms Den/Library/Office, Family Room
Interior
Interior Features Ceiling Fans(s), High Ceilings, Thermostat, Vaulted Ceiling(s), Walk-In Closet(s), Window Treatments
Heating Natural Gas
Cooling Central Air, Mini-Split Unit(s)
Flooring Laminate, Tile
Fireplace false
Appliance Dishwasher, Disposal, Dryer, Gas Water Heater, Microwave, Range, Refrigerator, Washer
Exterior
Exterior Feature Irrigation System
Garage Spaces 2.0
Utilities Available Cable Available, Natural Gas Connected, Public, Underground Utilities
Waterfront false
Roof Type Shingle
Porch Front Porch
Attached Garage true
Garage true
Private Pool No
Building
Entry Level One
Foundation Slab
Lot Size Range 0 to less than 1/4
Sewer Public Sewer
Water Public
Structure Type Vinyl Siding
New Construction false
Construction Status Financing
Others
Senior Community Yes
Ownership Fee Simple
Monthly Total Fees $164
Acceptable Financing Cash, Conventional, FHA, VA Loan
Listing Terms Cash, Conventional, FHA, VA Loan
Special Listing Condition None
Read Less
Want to know what your home might be worth? Contact us for a FREE valuation!

Our team is ready to help you sell your home for the highest possible price ASAP

© 2024 My Florida Regional MLS DBA Stellar MLS. All Rights Reserved.
Bought with RE/MAX PREMIER REALTY






