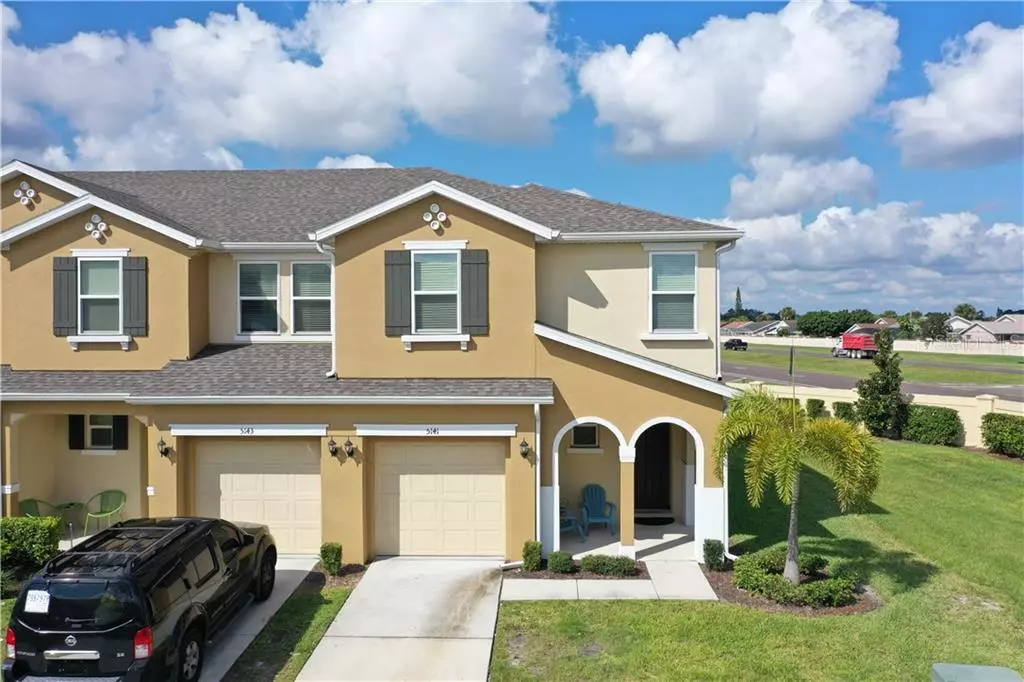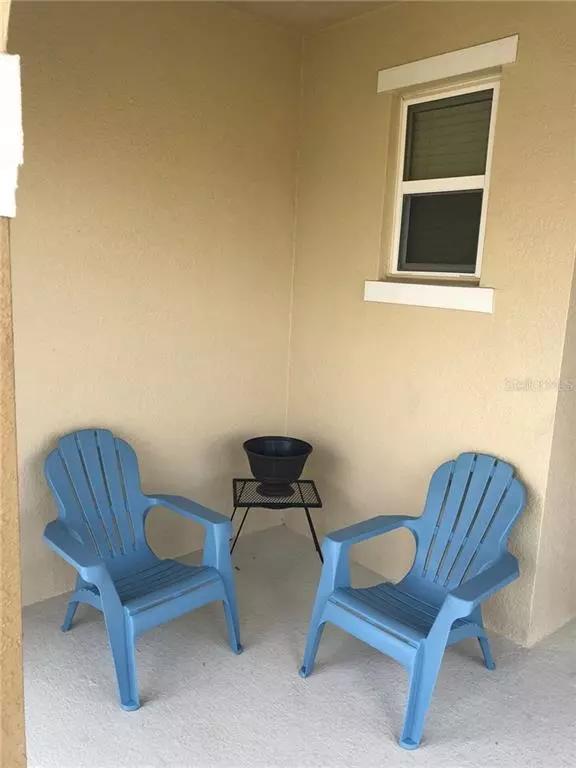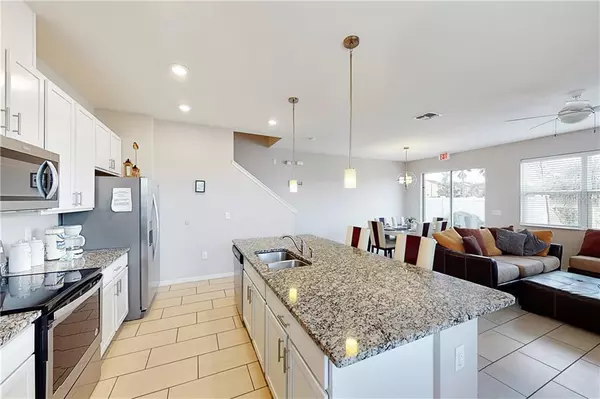$290,000
$299,999
3.3%For more information regarding the value of a property, please contact us for a free consultation.
5141 ADELAIDE DR Kissimmee, FL 34746
4 Beds
4 Baths
1,782 SqFt
Key Details
Sold Price $290,000
Property Type Townhouse
Sub Type Townhouse
Listing Status Sold
Purchase Type For Sale
Square Footage 1,782 sqft
Price per Sqft $162
Subdivision Compass Bay Un 5
MLS Listing ID O5898454
Sold Date 04/21/21
Bedrooms 4
Full Baths 3
Half Baths 1
Construction Status Appraisal,Financing,Inspections
HOA Fees $156/qua
HOA Y/N Yes
Year Built 2018
Annual Tax Amount $3,789
Lot Size 2,178 Sqft
Acres 0.05
Property Description
This 2-storey, 4-bedroom, 3.5 bath, 1 car garage end unit townhouse is tastefully decorated in Compass Bay Resort. Suitable for first time home buyer or vacation home. Fully furnished with stainless steel kitchen appliances, separate laundry room with washer and dryer, high ceiling, and tile throughout the living area. It is also conveniently located to Old Town, Celebration Town Center, Falcon Fire golf course, Disney World, Disney Springs, Sea World, the Prime Outlet mall, Orlando International Airport and a variety of shopping and restaurants nearby. Suitable for primary residence, short term rental vacation home or investment for annual rental. Pristine backyard to enjoy outdoor grilling and the sunny weather. Townhouse is also for short term rental. Please click on the virtual tour to preview the property. https://my.matterport.com/show/?m=2qQuNLUZh3p&mls=1
Location
State FL
County Osceola
Community Compass Bay Un 5
Zoning RES
Interior
Interior Features Eat-in Kitchen, High Ceilings, Living Room/Dining Room Combo, Open Floorplan, Solid Surface Counters, Thermostat
Heating Central, Electric
Cooling Central Air
Flooring Carpet, Ceramic Tile, Tile
Furnishings Turnkey
Fireplace false
Appliance Dishwasher, Disposal, Dryer, Microwave, Range, Refrigerator, Washer
Laundry Inside, Laundry Room
Exterior
Exterior Feature Fence, Lighting, Outdoor Grill, Sidewalk, Sliding Doors
Parking Features Covered, Driveway, Ground Level, On Street
Garage Spaces 1.0
Fence Vinyl
Community Features Gated, Playground, Pool, Sidewalks
Utilities Available Cable Available, Electricity Available, Phone Available, Public, Sewer Available, Street Lights, Water Available
Amenities Available Cable TV, Clubhouse, Gated, Park, Playground, Pool
View Garden, Park/Greenbelt
Roof Type Shingle
Attached Garage true
Garage true
Private Pool No
Building
Lot Description Corner Lot, Cul-De-Sac, Sidewalk
Story 2
Entry Level Two
Foundation Slab
Lot Size Range 0 to less than 1/4
Sewer Public Sewer
Water None
Structure Type Block,Concrete,Stucco
New Construction false
Construction Status Appraisal,Financing,Inspections
Others
Pets Allowed Yes
HOA Fee Include Cable TV,Pool,Maintenance Grounds,Pool
Senior Community No
Ownership Fee Simple
Monthly Total Fees $156
Acceptable Financing Cash, Conventional, FHA, VA Loan
Membership Fee Required Required
Listing Terms Cash, Conventional, FHA, VA Loan
Special Listing Condition None
Read Less
Want to know what your home might be worth? Contact us for a FREE valuation!

Our team is ready to help you sell your home for the highest possible price ASAP

© 2024 My Florida Regional MLS DBA Stellar MLS. All Rights Reserved.
Bought with AGENT TRUST REALTY CORPORATION






