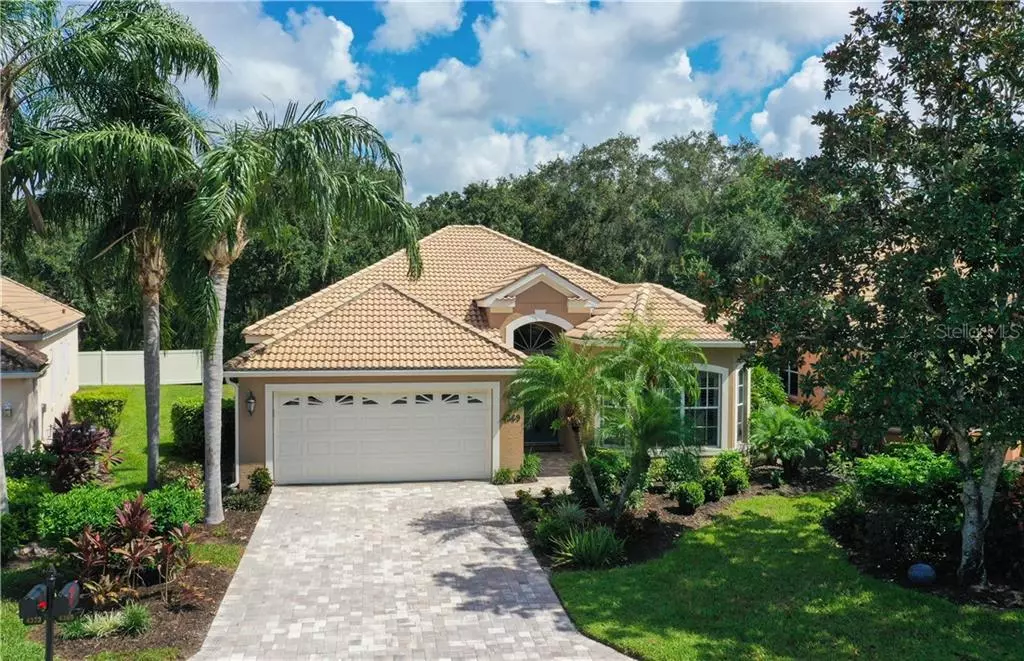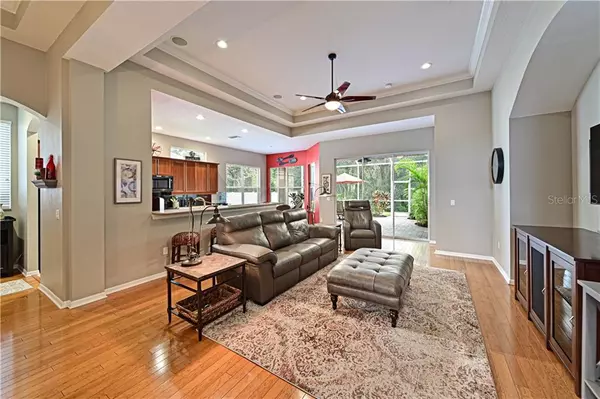$374,900
$374,900
For more information regarding the value of a property, please contact us for a free consultation.
4369 REFLECTIONS Pkwy Sarasota, FL 34233
3 Beds
2 Baths
1,851 SqFt
Key Details
Sold Price $374,900
Property Type Single Family Home
Sub Type Single Family Residence
Listing Status Sold
Purchase Type For Sale
Square Footage 1,851 sqft
Price per Sqft $202
Subdivision Villa Rosa
MLS Listing ID A4478483
Sold Date 12/23/20
Bedrooms 3
Full Baths 2
Construction Status Appraisal,Financing,Inspections
HOA Fees $221/qua
HOA Y/N Yes
Year Built 2001
Annual Tax Amount $2,672
Lot Size 6,969 Sqft
Acres 0.16
Property Description
Beautiful Villa Rosa - intimate community with super convenient location to I75, shopping and public park. Through the double glass entry doors you'll find this cozy home offers a great room plan with three bedrooms (one perfect for office/den), two baths, breakfast area off kitchen and formal dining too. Oversized paver brick lanai area that is fully screened has a view of lush greenery that leads to the park beyond. Main living area has beautiful hard wood floors and the bedroom nice, thick carpeting. Neutral colors through out (with exception of red accent wall in breakfast nook!). High ceilings, double tray in living area and formal dining area. Master bath has double vanity with pretty wood cabinetry and a walk in shower. The closet is spacious and organized. Two additional bedrooms are separate from the main living area and share a bright, light bath with tub/shower. Soaring tray ceiling entry with views to the rear patio and forested area. Kitchen has been upgraded and has beautiful wood cabinetry with modern hardware. Nearly new appliances. Separate "butler" pantry area, perfect for coffee bar! Two car garage. Driveway has upgraded paver bricks for a classy elevation. Community club house and swimming pool. ABSOLUTELY WATCH THE SECOND VIRTUAL TOUR...
Location
State FL
County Sarasota
Community Villa Rosa
Zoning RSF2
Interior
Interior Features Cathedral Ceiling(s), Ceiling Fans(s), Dry Bar, Eat-in Kitchen, High Ceilings, Kitchen/Family Room Combo, Open Floorplan, Solid Wood Cabinets, Split Bedroom, Stone Counters, Walk-In Closet(s), Window Treatments
Heating Electric, Heat Pump
Cooling Central Air
Flooring Carpet, Ceramic Tile
Fireplace false
Appliance Dishwasher, Disposal, Dryer, Microwave, Range, Refrigerator, Washer
Laundry Inside
Exterior
Exterior Feature Irrigation System, Sidewalk, Sliding Doors
Parking Features Driveway
Garage Spaces 2.0
Community Features Deed Restrictions, Fitness Center, Gated, Irrigation-Reclaimed Water, Pool, Sidewalks
Utilities Available BB/HS Internet Available, Cable Connected, Electricity Connected, Public
Amenities Available Cable TV, Clubhouse, Fence Restrictions, Fitness Center, Gated, Pool, Recreation Facilities, Spa/Hot Tub, Vehicle Restrictions
View Trees/Woods
Roof Type Tile
Porch Covered, Enclosed, Screened
Attached Garage true
Garage true
Private Pool No
Building
Story 1
Entry Level One
Foundation Slab
Lot Size Range 0 to less than 1/4
Sewer Public Sewer
Water Public
Structure Type Block,Stucco
New Construction false
Construction Status Appraisal,Financing,Inspections
Schools
Elementary Schools Ashton Elementary
Middle Schools Sarasota Middle
High Schools Sarasota High
Others
Pets Allowed Yes
HOA Fee Include Cable TV,Common Area Taxes,Pool,Fidelity Bond,Maintenance Grounds,Pool,Recreational Facilities
Senior Community No
Pet Size Medium (36-60 Lbs.)
Ownership Fee Simple
Monthly Total Fees $221
Acceptable Financing Cash, Conventional, VA Loan
Membership Fee Required Required
Listing Terms Cash, Conventional, VA Loan
Num of Pet 3
Special Listing Condition None
Read Less
Want to know what your home might be worth? Contact us for a FREE valuation!

Our team is ready to help you sell your home for the highest possible price ASAP

© 2024 My Florida Regional MLS DBA Stellar MLS. All Rights Reserved.
Bought with REALTY SERVICES INC






