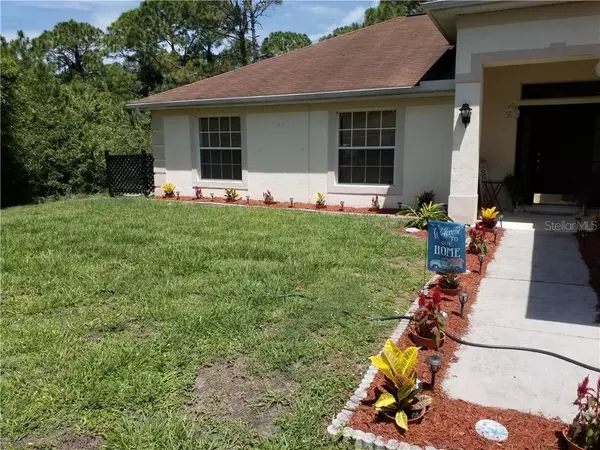$210,000
$211,800
0.8%For more information regarding the value of a property, please contact us for a free consultation.
4565 FERNWAY DR North Port, FL 34288
3 Beds
2 Baths
1,733 SqFt
Key Details
Sold Price $210,000
Property Type Single Family Home
Sub Type Single Family Residence
Listing Status Sold
Purchase Type For Sale
Square Footage 1,733 sqft
Price per Sqft $121
Subdivision Port Charlotte Sub 51
MLS Listing ID C7428557
Sold Date 06/12/20
Bedrooms 3
Full Baths 2
Construction Status Inspections
HOA Y/N No
Year Built 2005
Annual Tax Amount $1,898
Lot Size 10,018 Sqft
Acres 0.23
Property Description
NEW TO THE MARKET! Magnificent 3-bedroom 2 bath home with a Bonus room and over-sized two car garage. Over 1700 square feet, has an indoor laundry room, open floor plan and split bedrooms. Many updates include, New Hot water tank, AC 1 ½ years old, New Well pump, pressure tanks, Stainless steel appliances and more. This home is located on Creighton Waterway, a freshwater canal. Bring your canoe, Kayak or fish from your backyard. Not in a flood zone! There is an outdoor entertaining area that will hold all your friends and family. This home is located just minutes from Schools, shopping, restaurants, golfing and I75 however, it is tucked away on a quiet street so you can enjoy walks and bike rides. The home is priced to sell quickly, schedule your showing today!
Location
State FL
County Sarasota
Community Port Charlotte Sub 51
Zoning RSF2
Rooms
Other Rooms Bonus Room, Inside Utility
Interior
Interior Features Built-in Features, Cathedral Ceiling(s), Ceiling Fans(s), Open Floorplan, Solid Wood Cabinets, Split Bedroom, Walk-In Closet(s)
Heating Central
Cooling Central Air
Flooring Ceramic Tile, Laminate
Fireplace false
Appliance Dishwasher, Dryer, Electric Water Heater, Microwave, Range, Refrigerator, Washer
Laundry Inside
Exterior
Exterior Feature Fence, Hurricane Shutters, Rain Gutters
Garage Driveway, Garage Door Opener, Oversized
Garage Spaces 2.0
Fence Wood
Utilities Available Cable Connected, Electricity Connected
Waterfront true
Waterfront Description Canal - Freshwater
View Y/N 1
Water Access 1
Water Access Desc Canal - Freshwater
View Water
Roof Type Shingle
Porch Covered, Deck, Rear Porch
Attached Garage true
Garage true
Private Pool No
Building
Lot Description City Limits, Paved
Story 1
Entry Level One
Foundation Slab
Lot Size Range Up to 10,889 Sq. Ft.
Sewer Septic Tank
Water Well
Structure Type Block,Stucco
New Construction false
Construction Status Inspections
Others
Pets Allowed Yes
Senior Community No
Pet Size Extra Large (101+ Lbs.)
Ownership Fee Simple
Acceptable Financing Cash, Conventional, FHA, VA Loan
Listing Terms Cash, Conventional, FHA, VA Loan
Num of Pet 10+
Special Listing Condition None
Read Less
Want to know what your home might be worth? Contact us for a FREE valuation!

Our team is ready to help you sell your home for the highest possible price ASAP

© 2024 My Florida Regional MLS DBA Stellar MLS. All Rights Reserved.
Bought with COLDWELL BANKER RESIDENTIAL REAL ESTATE






