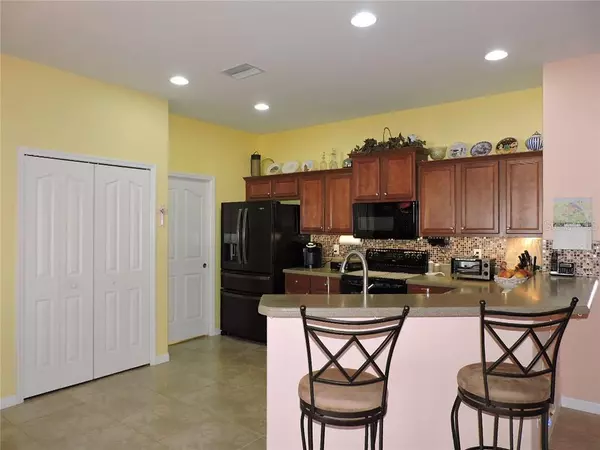$222,000
$218,999
1.4%For more information regarding the value of a property, please contact us for a free consultation.
2041 SUGAR TER North Port, FL 34286
3 Beds
2 Baths
1,773 SqFt
Key Details
Sold Price $222,000
Property Type Single Family Home
Sub Type Single Family Residence
Listing Status Sold
Purchase Type For Sale
Square Footage 1,773 sqft
Price per Sqft $125
Subdivision Port Charlotte Sub 08
MLS Listing ID C7428478
Sold Date 07/24/20
Bedrooms 3
Full Baths 2
Construction Status Appraisal,Financing,Inspections
HOA Y/N No
Year Built 2007
Annual Tax Amount $1,877
Lot Size 10,018 Sqft
Acres 0.23
Property Description
Well maintained 2007 built home with 3 bedrooms, plus Den/Office, 2 bathrooms, and 2 car garage. This open floor plan is perfect for entertaining friends and family. Kitchen has all appliances, ample cabinets, plenty of counter space, closet pantry and breakfast bar overlooking large living room. Dining area is adjacent to the kitchen. Master suite features walk-in closet, dual sinks, walk in shower and separate tub to relax in. Inside laundry room with washer and dryer included. Flooring is a combination of carpet and tile. Three sets of sliders leading to spacious lanai. Outside storage shed (7x7). Home also has arched doorways, rounded corners, plant shelves, recessed lighting, Kitchen RO water system and additional parking on the right side of the driveway.
Location
State FL
County Sarasota
Community Port Charlotte Sub 08
Zoning RSF2
Rooms
Other Rooms Den/Library/Office
Interior
Interior Features Ceiling Fans(s), Open Floorplan, Walk-In Closet(s)
Heating Central
Cooling Central Air
Flooring Carpet, Ceramic Tile
Fireplace false
Appliance Cooktop, Dishwasher, Dryer, Electric Water Heater, Kitchen Reverse Osmosis System, Microwave, Range, Refrigerator, Washer, Water Softener
Laundry Inside, Laundry Room
Exterior
Exterior Feature Hurricane Shutters, Sliding Doors
Garage Spaces 2.0
Utilities Available Electricity Connected
Roof Type Shingle
Attached Garage true
Garage true
Private Pool No
Building
Story 1
Entry Level One
Foundation Slab
Lot Size Range Up to 10,889 Sq. Ft.
Builder Name Windemere Homes
Sewer Septic Tank
Water Well
Structure Type Block,Stucco
New Construction false
Construction Status Appraisal,Financing,Inspections
Others
Senior Community No
Ownership Fee Simple
Acceptable Financing Cash, Conventional, FHA, VA Loan
Listing Terms Cash, Conventional, FHA, VA Loan
Special Listing Condition None
Read Less
Want to know what your home might be worth? Contact us for a FREE valuation!

Our team is ready to help you sell your home for the highest possible price ASAP

© 2024 My Florida Regional MLS DBA Stellar MLS. All Rights Reserved.
Bought with RE/MAX ALLIANCE GROUP






