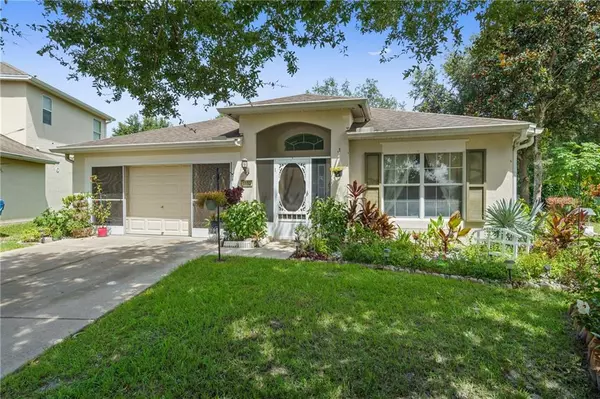$205,000
$198,900
3.1%For more information regarding the value of a property, please contact us for a free consultation.
1150 PURPLE FLOWER CT Brooksville, FL 34604
3 Beds
2 Baths
1,814 SqFt
Key Details
Sold Price $205,000
Property Type Single Family Home
Sub Type Single Family Residence
Listing Status Sold
Purchase Type For Sale
Square Footage 1,814 sqft
Price per Sqft $113
Subdivision Trillium Village B
MLS Listing ID T3256712
Sold Date 09/30/20
Bedrooms 3
Full Baths 2
HOA Fees $75/mo
HOA Y/N Yes
Year Built 2008
Annual Tax Amount $2,669
Lot Size 10,454 Sqft
Acres 0.24
Property Description
Come view this beautiful 3 bedroom 2 bath 2 car garage in the highly desired Trillium Community. The outside has been tastefully landscaped in both the front and back yards. There is an enclosed screen room in the front of the home, screen sliders for the garage, and a covered screen back porch. Also, this home has one of the largest back yards and is fully fenced with 6' vinyl. Entering the home you can see a formal dining/extra entertaining area that can be used in many ways. It has over-sized tile floors and no carpet in this home !! The kitchen has wood cabinets, nice appliances, and room for a breakfast nook. The kitchen also overseas the living area which makes it easier to cook while still being able to watch the little ones or to entertain. The living room is large and has space for a flat screen tv and section to watch the big game or your favorite Netflix shows. The master bedroom has an enormous walk in closet, big area for furniture, and leads to master bath. The master bathroom has dual sinks, space to do make up with huge walk mirror, sit down tub, and stand up shower. The other two rooms are split from the master and are nicely sized as well. The guest bath has shower/tub combo and wood cabinets as well. There is separate room before the garage for the laundry and attic space in the garage as well. This home is move in ready and ready for you to call it home !!
Location
State FL
County Hernando
Community Trillium Village B
Zoning PDP
Rooms
Other Rooms Attic, Formal Dining Room Separate, Inside Utility
Interior
Interior Features Ceiling Fans(s), Open Floorplan, Solid Surface Counters, Solid Wood Cabinets, Split Bedroom, Thermostat, Walk-In Closet(s)
Heating Central
Cooling Central Air
Flooring Ceramic Tile
Fireplace false
Appliance Dishwasher, Microwave, Range, Refrigerator
Exterior
Exterior Feature Fence, Irrigation System, Sidewalk, Sliding Doors
Garage Spaces 2.0
Fence Vinyl
Community Features Deed Restrictions, Playground, Pool, Sidewalks
Utilities Available Cable Connected, Electricity Available, Sewer Connected, Water Available
View Trees/Woods
Roof Type Shingle
Porch Rear Porch, Screened
Attached Garage true
Garage true
Private Pool No
Building
Lot Description Cleared, Cul-De-Sac, In County, Level, Sidewalk, Paved
Story 1
Entry Level One
Foundation Slab
Lot Size Range 0 to less than 1/4
Sewer Public Sewer
Water Public
Architectural Style Contemporary
Structure Type Block,Stucco
New Construction false
Others
Pets Allowed Yes
HOA Fee Include Pool,Escrow Reserves Fund,Trash
Senior Community No
Ownership Fee Simple
Monthly Total Fees $75
Acceptable Financing Cash, Conventional, FHA
Membership Fee Required Required
Listing Terms Cash, Conventional, FHA
Special Listing Condition None
Read Less
Want to know what your home might be worth? Contact us for a FREE valuation!

Our team is ready to help you sell your home for the highest possible price ASAP

© 2024 My Florida Regional MLS DBA Stellar MLS. All Rights Reserved.
Bought with HORIZON PALM REALTY GROUP






