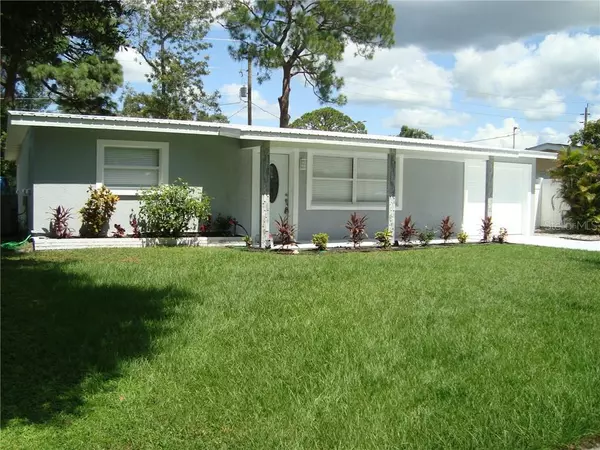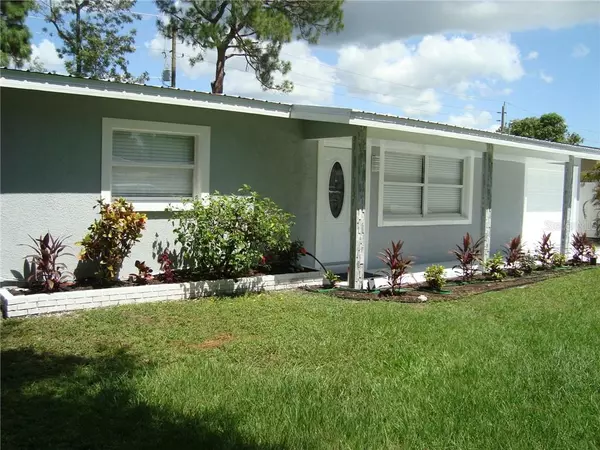$270,000
$272,500
0.9%For more information regarding the value of a property, please contact us for a free consultation.
3617 STOKES DR Sarasota, FL 34232
3 Beds
2 Baths
1,783 SqFt
Key Details
Sold Price $270,000
Property Type Single Family Home
Sub Type Single Family Residence
Listing Status Sold
Purchase Type For Sale
Square Footage 1,783 sqft
Price per Sqft $151
Subdivision Ridgewood Estates Add 04 Resub 01
MLS Listing ID A4472024
Sold Date 08/21/20
Bedrooms 3
Full Baths 2
Construction Status Inspections
HOA Y/N No
Year Built 1961
Annual Tax Amount $2,181
Lot Size 7,840 Sqft
Acres 0.18
Lot Dimensions 65x125
Property Description
3-4 Bedroom, 2 Bath 1,783 a/c square feet. Picasso, Michelangelo, Rembrandt....all created masterpieces. You will find this home a Sarasota masterpiece!! No expense was spared creating one of the best homes in the area. When you first arrive at the home, you will notice the upgraded brand new white metal roof. These roofs are known to last 2-3 times longer than shingle roofs and white metal roofs keep the home much cooler saving you on your electricity bill. Another upgraded feature are the marble trimmed pillars with solar spot lights in the front of the home. Inside the home you will find a vaulted ceiling in the front living area with a remote control 72" ceiling fan. The kitchen is all new with new solid plywood cabinets, soft closing drawers and doors, new granite counters, upscale back-splash and new stainless appliances. The huge family room has new porcelain tile floors and a remote control 72" ceiling fan. The large master suite is amazing. The master bath features dual sinks, granite counters, upgraded glass enclosed shower (WOW!!) and a porcelain tile floor. All common areas and bathrooms have new porcelain tile. All 3 bedrooms have upgraded carpet. All new ceiling fans. New exterior and interior doors. New paint inside and out. Large interior laundry room with washer/dryer. Screened lanai, fenced yard. The upgraded and finished, air conditioned and heated garage is an amazing "FLEX" space. The garage is still usable as a garage with a remote control door opener, but it's finished like a living area room with 5.25" baseboards, ceiling fan and indoor/outdoor carpet. So, the garage can be a 4th bedroom, playroom, man cave/lady cave or an upscale garage. You should drive by at night to see the spectacular illumination of the front of the home.
Location
State FL
County Sarasota
Community Ridgewood Estates Add 04 Resub 01
Zoning RSF3
Rooms
Other Rooms Family Room, Inside Utility
Interior
Interior Features Cathedral Ceiling(s), Ceiling Fans(s), Eat-in Kitchen, High Ceilings, Open Floorplan, Solid Surface Counters, Vaulted Ceiling(s), Window Treatments
Heating Central, Electric
Cooling Central Air
Flooring Carpet, Tile
Furnishings Unfurnished
Fireplace false
Appliance Dishwasher, Disposal, Dryer, Electric Water Heater, Microwave, Range, Refrigerator, Washer
Laundry Inside, Laundry Room
Exterior
Exterior Feature Fence, Lighting
Parking Features Garage Door Opener, Ground Level, On Street, Oversized, Parking Pad
Garage Spaces 1.0
Fence Chain Link, Other, Vinyl
Utilities Available Cable Available, Electricity Connected, Sewer Connected, Underground Utilities
Roof Type Metal,Other
Attached Garage true
Garage true
Private Pool No
Building
Story 1
Entry Level One
Foundation Slab
Lot Size Range Up to 10,889 Sq. Ft.
Sewer Public Sewer
Water Public
Structure Type Block,Stucco
New Construction false
Construction Status Inspections
Others
Pets Allowed Yes
Senior Community No
Ownership Fee Simple
Acceptable Financing Cash, Conventional, FHA, VA Loan
Listing Terms Cash, Conventional, FHA, VA Loan
Special Listing Condition None
Read Less
Want to know what your home might be worth? Contact us for a FREE valuation!

Our team is ready to help you sell your home for the highest possible price ASAP

© 2024 My Florida Regional MLS DBA Stellar MLS. All Rights Reserved.
Bought with MICHAEL SAUNDERS & COMPANY






