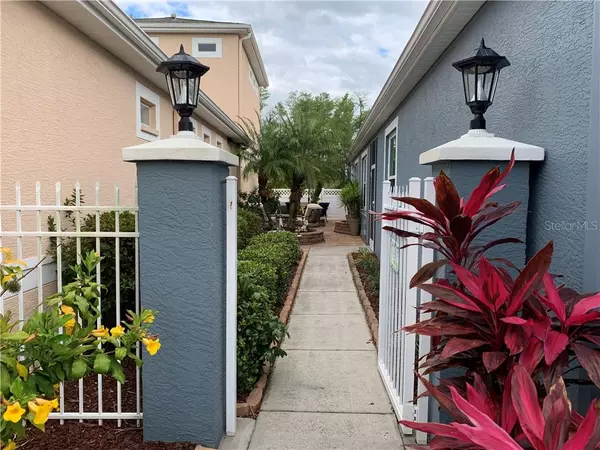$232,600
$249,900
6.9%For more information regarding the value of a property, please contact us for a free consultation.
7548 BERNA LN Land O Lakes, FL 34637
3 Beds
2 Baths
1,662 SqFt
Key Details
Sold Price $232,600
Property Type Single Family Home
Sub Type Single Family Residence
Listing Status Sold
Purchase Type For Sale
Square Footage 1,662 sqft
Price per Sqft $139
Subdivision Groves Ph 01A
MLS Listing ID T3236231
Sold Date 06/09/20
Bedrooms 3
Full Baths 2
Construction Status Inspections
HOA Fees $212/qua
HOA Y/N Yes
Year Built 2003
Annual Tax Amount $3,664
Lot Size 9,147 Sqft
Acres 0.21
Property Description
Welcome to the Active Age Restricted Community in beautiful Land O Lakes.....THE GROVES! The pride of ownership shows everywhere in this 3BR/2BA/2CG 1660 SF COURTYARD HOME on a stunning CONSERVATION HOMESITE. Meticulously maintained, OPEN CONCEPT floorplan, with an abundance of peaceful outdoor living space perfect for relaxing in the beautiful Florida weather and entertaining friends and family. Through the side entrance gate a PAVER COURTYARD greets you with three different seating areas perfect for grilling and entertaining. The COURTYARD includes a barbecue/planting workspace, several bedding areas, a water feature, and EVENING LIGHTING. After enjoying all the COURTYARD has to offer and if that weren't enough invite your friends and family to the STRUCTURAL, COVERED, EXTENDED, and SCREENED LANAI. Floored with THIN PAVERS have a seat at your CUSTOM WET BAR w/TRAVERINE TILE & GRANITE TOP fully equipped with SINKS, REFRIGERATION, and COCTAIL STATION! Entertain guests with the 55' LED HD TV and SURROUND SOUND SYSTEM as well as the CD/DVD PLAYER which are INCLUDED! All this while enjoying the PICTURESQUE, PEACEFUL, and RELAXING CONSERVATION VIEWS. Keeping it cool is a 42' outdoor rated ceiling fan. Entering the home the LARGE, OPEN CHEF's KITCHEN w/BREAKFAST BAR will immediately get your attention. There is ample Corian countertop space with clean white cabinetry, lined with undercabinet LED lighting all with STYLISH GLASS & MOSAIC BACLSPLASH as the backdrop. The entire GE STAINLESS STEEL APPLIANCE PACKAGE features a DUAL OVEN GLASS TOP SLIDE in RANGE, a tempered GLASS RANGE HOOD w/LED lighting and a FRENCH DOOR REFRIGERATOR w/ice and water through the door were all installed within the last two years AND ARE INCLUDED! The Kitchen is OPEN to the spacious Living/Dining combo which features a TRAY CEILING and BERBER CARPET. The LARGE MASTER BR includes a BAY WIMDOW perfect for viewing the CONSERVATION AREA. Master Bath with dual sinks, updated lighting and a 32' LED HD TV which is INCLUDED! Master Closet is 6x10 designed in his & her style that features a 72" HIGH SHOE CABINET. The INSIDE LAUNDRY ROOM INCLUDES a 2016 KENMORE FRONT LOAD WASHER & DRYER! The Garage has an Epoxy coated floor, NEW HOT WATER HEATER in 2020, NEWER WATER SOFTNER in 2018, and a Handyman Workbench & Storage Cabinets. NEW ROOF by the HOA in 2019, Freshly PAINTED by the HOA in 2018, NEW VINYL REPLACEMENT WINDOWS in 2018, NEW Sprinkler System in 2018, and a RE-Screened LANAI in 2019. The HOA covers lawn maintenance, painting out side, roof replacement, basic cable tv and all the amenities in the Groves Golf and Country Club! Large club house, restaurant, ball room, library, exercise room, craft and card rooms! The Residents have their own golf course, heated pool year round, Jacuzzi, boccie, tennis, pickle ball, dog parks, community garden, picturesque walks, and much more. Hop in your golf cart and ride, or walk to Publix, restaurant's, beauty salons, bank and more!! Just north of Tampa, centrally located near theme parks, world class beaches and TIA. Check all the area comparables and you'll confirm the OUTSTANDING VALUE being offered and enjoyed for many years to come. Come live the maintenance free lifestyle. COME LIVE the FLORIDA DREAM! Virtual Tour- https://www.propertypanorama.com/instaview/stellar/T3236231
Location
State FL
County Pasco
Community Groves Ph 01A
Zoning AR
Interior
Interior Features Ceiling Fans(s), Eat-in Kitchen, Living Room/Dining Room Combo, Open Floorplan, Solid Surface Counters, Split Bedroom, Tray Ceiling(s), Walk-In Closet(s), Window Treatments
Heating Central, Electric
Cooling Central Air
Flooring Carpet, Ceramic Tile
Fireplace false
Appliance Bar Fridge, Dishwasher, Dryer, Range, Refrigerator, Washer
Exterior
Exterior Feature Irrigation System, Lighting, Outdoor Grill, Outdoor Kitchen, Sliding Doors
Parking Features Garage Door Opener, Workshop in Garage
Garage Spaces 2.0
Pool Diving Board
Utilities Available BB/HS Internet Available, Cable Available, Electricity Available
View Y/N 1
View Golf Course, Trees/Woods
Roof Type Shingle
Porch Covered, Screened
Attached Garage true
Garage true
Private Pool No
Building
Lot Description Conservation Area
Story 1
Entry Level One
Foundation Slab
Lot Size Range Up to 10,889 Sq. Ft.
Sewer Public Sewer
Water Public
Architectural Style Contemporary
Structure Type Block
New Construction false
Construction Status Inspections
Others
Pets Allowed Number Limit, Size Limit
Senior Community Yes
Pet Size Large (61-100 Lbs.)
Ownership Fee Simple
Monthly Total Fees $212
Acceptable Financing Cash, Conventional, FHA, VA Loan
Membership Fee Required Required
Listing Terms Cash, Conventional, FHA, VA Loan
Num of Pet 2
Special Listing Condition None
Read Less
Want to know what your home might be worth? Contact us for a FREE valuation!

Our team is ready to help you sell your home for the highest possible price ASAP

© 2024 My Florida Regional MLS DBA Stellar MLS. All Rights Reserved.
Bought with ADVANTAGE REAL ESTATE SERVICES






