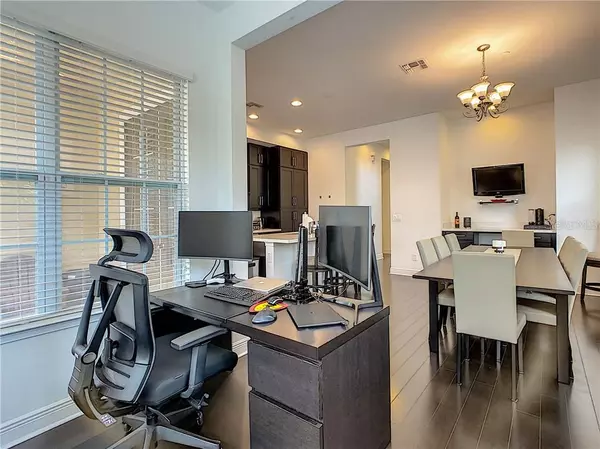$382,000
$394,500
3.2%For more information regarding the value of a property, please contact us for a free consultation.
520 LANARK CT Orlando, FL 32806
4 Beds
4 Baths
2,161 SqFt
Key Details
Sold Price $382,000
Property Type Townhouse
Sub Type Townhouse
Listing Status Sold
Purchase Type For Sale
Square Footage 2,161 sqft
Price per Sqft $176
Subdivision Copley Square
MLS Listing ID O5877108
Sold Date 09/01/20
Bedrooms 4
Full Baths 3
Half Baths 1
HOA Fees $320/mo
HOA Y/N Yes
Year Built 2013
Annual Tax Amount $4,942
Lot Size 1,742 Sqft
Acres 0.04
Property Description
WOW! Ashton Woods semi-custom builder located SODO District. This beautiful 4 bed/3.5 bath, is the largest of 4-floor plans offered within the Copley Square community, on arguably one of the best lots in the neighborhood. This end unit is approximately 25 feet from the resort-style pool area. This unit has a contemporary modern look, great for entertaining. Grand entrance with espresso hardwood flooring throughout the main level and stairways. It offers a private balcony off the kitchen. Espresso cabinets and quartz countertops throughout the kitchen including the large island and bar. All stainless steel appliances and washer and dryer included. There is a large dining area, as well as a sunroom, perfect for a home office, reading nook, or play area. The over-sized family room has many windows overlooking the community pool for a bright, airy feeling. Upstairs you will find 3 bedrooms with walk-in closets and 2 full baths. The large master bedroom has a full bath with dual vanity, both overlooking the community pool. The laundry room contains custom cabinets. This unit was modified the standard floor plan the builder, Ashton Woods, by enlarging the 3rd bedroom. This makes for a truly unique, one of a kind floor plan within the Copley Square community. The first floor of this unit includes a 2 car garage, coat closet off of the mudroom/landing, an over-sized storage room that wraps underneath the stairs, and the 4th bedroom with a walk-in closet and its own full bath. Occupied by the original owner, the property feels new and well maintained. The exterior of Copley Square was repainted in 2018. HOA includes maintenance of all exterior grounds and exterior insurance for your unit. if preferred. Copley Square is in the heart of SODO and just a couple of blocks to 37 eateries and restaurants, Target Superstore, 24 Hour Fitness, Publix, Walmart City Market, retail shopping, pharmacies, and banks. Walking distance to A-rated Blankner K-8, Boone High School, and fantastic Wadeview Park, Amway, Dr. Philips Performing Arts Center. Also minutes away from ORMC/Arnold Palmer, downtown Orlando, Camping World Stadium. The growth and development in this area are staggering. With entrances to I4 and 408 nearby, you're truly in the heart of Central Florida; 15-20 minutes away from basically anywhere in Orlando.
What I love about this home
LOCATION LOCATION LOCATION. Home feels barely lived in, contemporary design. great pool, great view, hassle-free living
Location
State FL
County Orange
Community Copley Square
Zoning PD/T/SP
Rooms
Other Rooms Inside Utility, Storage Rooms
Interior
Interior Features Built-in Features, Eat-in Kitchen, High Ceilings, Stone Counters, Thermostat, Walk-In Closet(s), Wet Bar
Heating Central
Cooling Central Air
Flooring Carpet, Wood
Furnishings Unfurnished
Fireplace false
Appliance Built-In Oven, Cooktop, Dishwasher, Disposal, Dryer, Electric Water Heater, Exhaust Fan, Microwave, Range Hood, Refrigerator, Washer
Laundry Inside, Laundry Room, Upper Level
Exterior
Exterior Feature Balcony, French Doors, Lighting
Parking Features Garage Door Opener, Ground Level, Guest, Off Street, On Street
Garage Spaces 2.0
Pool In Ground, Lighting
Community Features Pool, Sidewalks
Utilities Available Public, Street Lights
View Pool
Roof Type Shingle
Attached Garage true
Garage true
Private Pool No
Building
Lot Description Corner Lot
Story 3
Entry Level Three Or More
Foundation Slab
Lot Size Range Up to 10,889 Sq. Ft.
Sewer Public Sewer
Water Public
Architectural Style Contemporary
Structure Type Stucco
New Construction false
Schools
Elementary Schools Blankner Elem
High Schools Boone High
Others
Pets Allowed Yes
HOA Fee Include Pool,Maintenance Structure,Maintenance Grounds,Management,Pool
Senior Community No
Ownership Fee Simple
Monthly Total Fees $320
Acceptable Financing Cash, Conventional, FHA, VA Loan
Membership Fee Required Required
Listing Terms Cash, Conventional, FHA, VA Loan
Special Listing Condition None
Read Less
Want to know what your home might be worth? Contact us for a FREE valuation!

Our team is ready to help you sell your home for the highest possible price ASAP

© 2024 My Florida Regional MLS DBA Stellar MLS. All Rights Reserved.
Bought with EXP REALTY LLC






