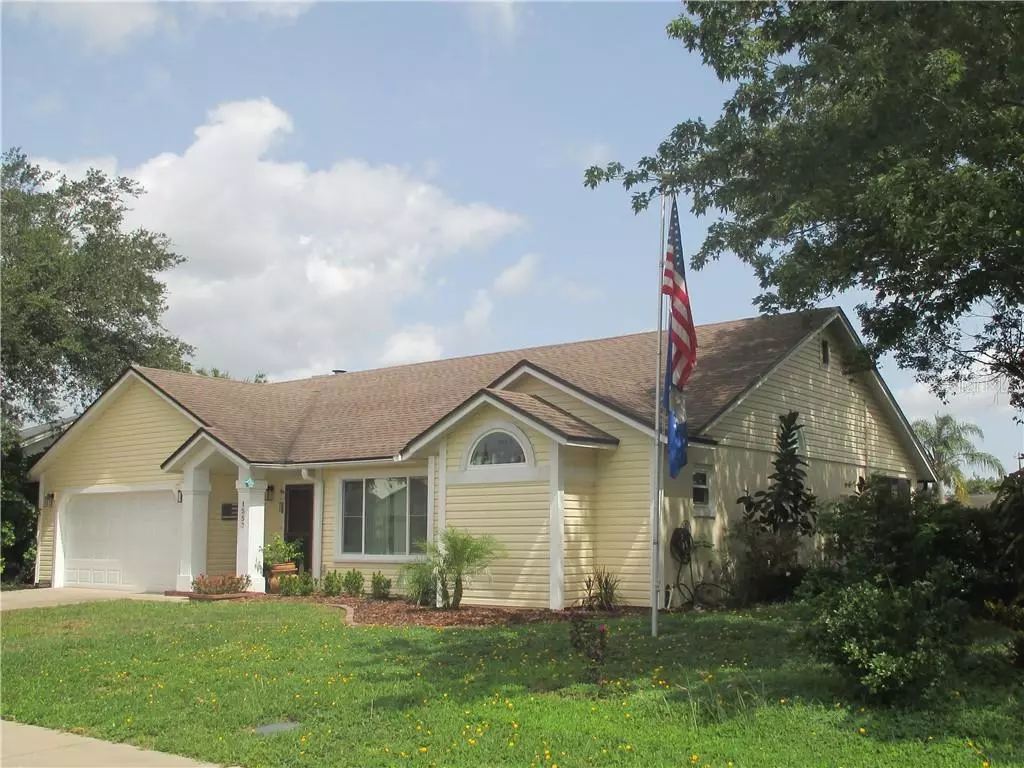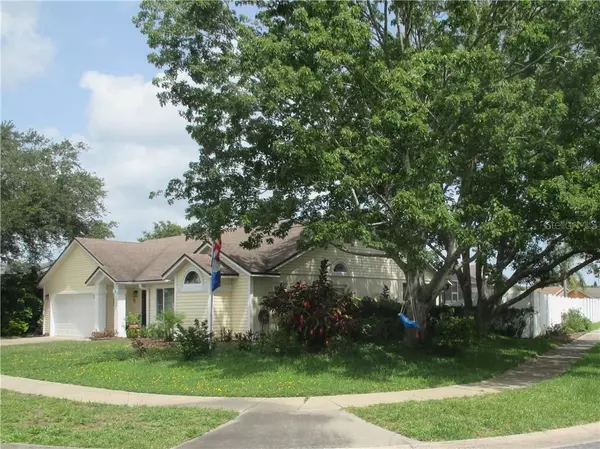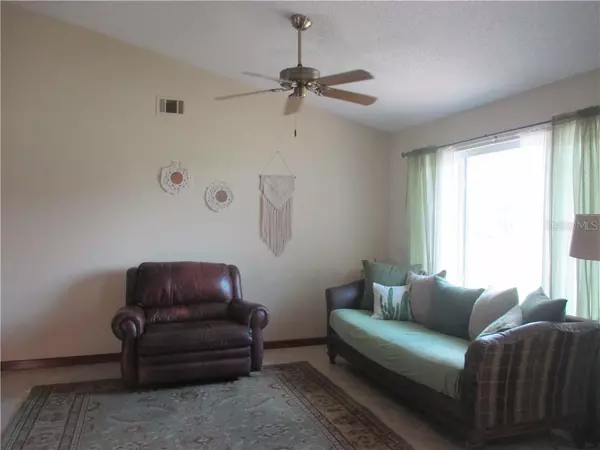$264,000
$264,000
For more information regarding the value of a property, please contact us for a free consultation.
1557 AMHERST LN Kissimmee, FL 34744
3 Beds
2 Baths
1,682 SqFt
Key Details
Sold Price $264,000
Property Type Single Family Home
Sub Type Single Family Residence
Listing Status Sold
Purchase Type For Sale
Square Footage 1,682 sqft
Price per Sqft $156
Subdivision Oak Hollow Ph 04
MLS Listing ID S5036136
Sold Date 08/25/20
Bedrooms 3
Full Baths 2
Construction Status Inspections
HOA Y/N No
Year Built 1989
Annual Tax Amount $806
Lot Size 10,018 Sqft
Acres 0.23
Lot Dimensions 86x113
Property Description
Beautiful pool home in the desirable Mill Run neighborhood, NO HOA! Open floor plan with separate living and family rooms is perfect for entertaining. Master suite opens to covered patio and pool, large en suite bath has his/hers closets, double sinks, new vanity countertop and bath fixtures. This lovely home has many upgrades including new energy efficient windows, granite counters and newer vinyl siding. The expansive covered patio, screened pool enclosure, pool with child safety fencing, and landscape features creates an enchanting oasis. Fenced corner lot allows plenty of privacy. Two car garage has built-in shelving and easy access to attic. Don't miss your opportunity to own this gem!
Location
State FL
County Osceola
Community Oak Hollow Ph 04
Zoning KRPU
Rooms
Other Rooms Breakfast Room Separate, Family Room
Interior
Interior Features Ceiling Fans(s), Open Floorplan, Split Bedroom, Stone Counters, Thermostat, Vaulted Ceiling(s), Walk-In Closet(s), Window Treatments
Heating Electric
Cooling Central Air
Flooring Ceramic Tile, Laminate, Tile, Wood
Fireplaces Type Family Room, Wood Burning
Furnishings Unfurnished
Fireplace true
Appliance Dishwasher, Electric Water Heater, Range, Refrigerator
Laundry In Garage
Exterior
Exterior Feature Fence, Sidewalk, Sliding Doors, Sprinkler Metered
Parking Features Garage Door Opener
Garage Spaces 2.0
Fence Vinyl
Pool Child Safety Fence, Gunite, In Ground, Outside Bath Access, Screen Enclosure
Community Features Playground
Utilities Available Cable Available, Electricity Connected, Phone Available, Public, Sewer Connected, Sprinkler Meter, Street Lights, Underground Utilities
Roof Type Shingle
Porch Covered, Patio, Screened
Attached Garage true
Garage true
Private Pool Yes
Building
Lot Description Corner Lot, Sidewalk, Paved
Story 1
Entry Level One
Foundation Slab
Lot Size Range Up to 10,889 Sq. Ft.
Sewer Public Sewer
Water None
Structure Type Vinyl Siding
New Construction false
Construction Status Inspections
Schools
Elementary Schools Mill Creek Elem (K 5)
Middle Schools Denn John Middle
High Schools Gateway High School (9 12)
Others
Pets Allowed Yes
Senior Community No
Ownership Fee Simple
Acceptable Financing Cash, Conventional
Listing Terms Cash, Conventional
Special Listing Condition None
Read Less
Want to know what your home might be worth? Contact us for a FREE valuation!

Our team is ready to help you sell your home for the highest possible price ASAP

© 2025 My Florida Regional MLS DBA Stellar MLS. All Rights Reserved.
Bought with ENGEL & VOLKERS





