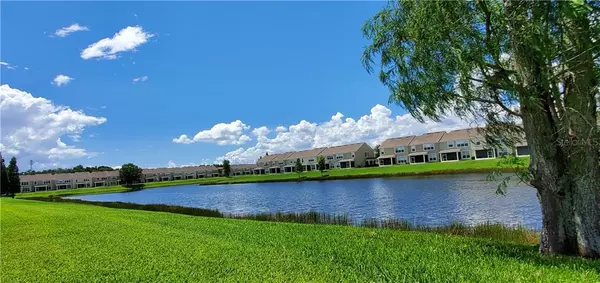$282,000
$289,000
2.4%For more information regarding the value of a property, please contact us for a free consultation.
10162 HAVERHILL RIDGE DR Riverview, FL 33578
4 Beds
3 Baths
2,100 SqFt
Key Details
Sold Price $282,000
Property Type Townhouse
Sub Type Townhouse
Listing Status Sold
Purchase Type For Sale
Square Footage 2,100 sqft
Price per Sqft $134
Subdivision Valhalla Ph 3-4
MLS Listing ID T3248847
Sold Date 08/14/20
Bedrooms 4
Full Baths 2
Half Baths 1
HOA Fees $385/mo
HOA Y/N Yes
Year Built 2005
Annual Tax Amount $3,605
Lot Size 2,178 Sqft
Acres 0.05
Property Description
LUXURY AND MAINTENANCE FREE LIVING AT IT'S FINEST!! The current owners have spared no detail in upgrading this amazing townhouse all the way down to the studs! All the work has been done for you! This perfectly positioned end unit, located on the most private road in the desirable GATED community of Vahalla, will "WOW" you from the moment you step inside! Feeling more like a spacious single-family home, the first thing you will notice is how LIGHT AND BRIGHT it is...and due to the location of this home, you will be able to keep the CUSTOM CHILD-PROOF BLINDS open throughout the day without raising the temperature inside. The lower level - and wet areas upstairs - feature 8x48 wood-look tile flooring which even extends out to the patio! On one side of the wide foyer, you will find a DOWNSTAIRS FOURTH BEDROOM which the current owners use as an office with a window, closet, and stylish glass french doors and the other end leads you into the open-spaced Living, Dining, and Kitchen Combo. Your new DREAM KITCHEN is to die for! You will love the CAST IRON FARMHOUSE SINK with Kohler Tournant Faucet, upgraded Kitchenaid Industrial Stainless Steel Appliances, and stunning backsplash. The CARERRA MARBLE counters and CUSHION CLOSE DRAWERS AND CUPBOARDS extend throughout the home. The conveniently located powder bath with Shiplap Wall Accent, SPECIALTY CLEANING CLOSET with built-in space for a vacuum cleaner, 3Stage CROWN MOLDING, CUSTOM CRAFT 1x6 TRIM BASEBOARDS, HIGH-END LIGHTING, and other impressive touches help complete the impressive feel of your first floor. The large, picture windows and OUTDOOR LANAI show relaxing views of the pond. And don't be surprised if you see some ducks floating by. The 2Car Garage features an Epoxy floor and Smart Garage Door/Opener which can be controlled by your smartphone. Heading up the stairs with the CUSTOM ROD IRON RAILING, you'll feel like you are walking on a cloud with your luxurious 70oz PET-PROTECTED CARPET and 10LB MEMORY FOAM PAD under your feet! Upstairs, you'll find your Master Suite with spa-like bathroom featuring Carrera Surround on the separate Tub and Shower with heavy-glass door. The upstairs also has two ample-sized guestrooms, a laundry room, and a guest bath with dual-entrance. Each bathroom offers COMFORT-HEIGHT CUSHION CLOSE TOILETS and BUILT-IN SOAP NICHES. This unique home also has CUSTOM CRAFTED AND DESIGNED SHELVING, UPSCALE LIGHTING, and 2-PANEL INTERIOR DOORS with UPGRADED TRIM throughout! All this PLUS a free HOME WARRANTY!! IT DOESN'T GET MUCH BETTER THAN THIS! Vahalla is centrally located near shopping, restaurants, and entertainment with easy access to interstates, beaches, theme parks, and MacDill AFB. The community features TWO SWIMMING POOLS and Basic Cable is included. Call today for your private showing!
Location
State FL
County Hillsborough
Community Valhalla Ph 3-4
Zoning PD
Rooms
Other Rooms Den/Library/Office
Interior
Interior Features Ceiling Fans(s), Crown Molding, Kitchen/Family Room Combo, Living Room/Dining Room Combo, Open Floorplan, Stone Counters, Walk-In Closet(s)
Heating Central
Cooling Central Air
Flooring Carpet, Ceramic Tile
Fireplace false
Appliance Built-In Oven, Dishwasher, Disposal, Electric Water Heater, Microwave
Laundry Inside, Laundry Room, Upper Level
Exterior
Exterior Feature Irrigation System
Parking Features Garage Door Opener, Guest
Garage Spaces 2.0
Community Features Gated, Pool, Sidewalks
Utilities Available Cable Available, Electricity Connected, Public, Street Lights
Waterfront Description Pond
View Y/N 1
Water Access 1
Water Access Desc Pond
Roof Type Shingle
Porch Enclosed, Patio, Porch, Screened
Attached Garage true
Garage true
Private Pool No
Building
Lot Description Paved
Story 2
Entry Level Two
Foundation Slab
Lot Size Range Up to 10,889 Sq. Ft.
Sewer Public Sewer
Water Public
Structure Type Block,Brick,Stucco,Wood Frame
New Construction false
Schools
Elementary Schools Ippolito-Hb
Middle Schools Mclane-Hb
High Schools Spoto High-Hb
Others
Pets Allowed Yes
HOA Fee Include Cable TV,Pool,Maintenance Structure
Senior Community No
Ownership Fee Simple
Monthly Total Fees $385
Acceptable Financing Cash, Conventional, FHA, VA Loan
Membership Fee Required Required
Listing Terms Cash, Conventional, FHA, VA Loan
Special Listing Condition None
Read Less
Want to know what your home might be worth? Contact us for a FREE valuation!

Our team is ready to help you sell your home for the highest possible price ASAP

© 2024 My Florida Regional MLS DBA Stellar MLS. All Rights Reserved.
Bought with THE ROBERTSON RLTY ESTATE GROU






