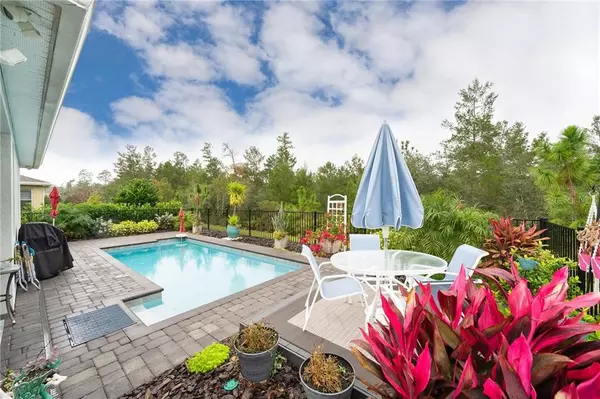$290,000
$290,000
For more information regarding the value of a property, please contact us for a free consultation.
1257 EGGLESTON DR Deland, FL 32724
2 Beds
2 Baths
1,512 SqFt
Key Details
Sold Price $290,000
Property Type Single Family Home
Sub Type Single Family Residence
Listing Status Sold
Purchase Type For Sale
Square Footage 1,512 sqft
Price per Sqft $191
Subdivision Victoria Gardens
MLS Listing ID O5850910
Sold Date 08/28/20
Bedrooms 2
Full Baths 2
HOA Fees $392/qua
HOA Y/N Yes
Year Built 2017
Annual Tax Amount $4,006
Lot Size 6,098 Sqft
Acres 0.14
Property Description
Fantastic pool home in sought after, gated Victoria Garden (55+ Community) Come see this magnificent 2/2 plus den with more features than characters allowed. You'll see the elegance of the home upon entering and catching a view of the 17" porcelain tiles and view straight through the home to the pool. You'll love the kitchen with white quartz counters, 42" cabinets, stainless steel GE Profile appliances, and a natural gas range and convection oven. Ceiling fans throughout the home, including the lanai. Need a 3rd bedroom? Just use the den, with built in barn doors as the guest space. Relax by the heated salt water pool, cook on the gas grill on the patio or just enjoy the view of your fenced yard on this over sized lot. Enjoy all the things that are included with you HOA dues including: lawn maintenance, cable tv, high speed internet, guarded gate house, community pool and so much more. Call today for your private showing.
Location
State FL
County Volusia
Community Victoria Gardens
Zoning PUD
Rooms
Other Rooms Den/Library/Office, Great Room
Interior
Interior Features Ceiling Fans(s), Eat-in Kitchen, Open Floorplan, Pest Guard System, Solid Surface Counters
Heating Central, Electric
Cooling Central Air
Flooring Carpet, Ceramic Tile
Fireplace false
Appliance Bar Fridge, Dishwasher, Disposal, Microwave, Range, Refrigerator
Laundry Inside, Laundry Room
Exterior
Exterior Feature Fence, Irrigation System, Lighting, Outdoor Grill, Sidewalk, Sliding Doors
Garage Spaces 2.0
Pool Auto Cleaner, Heated, In Ground
Utilities Available BB/HS Internet Available, Cable Available, Cable Connected, Electricity Connected, Phone Available, Sewer Connected, Sprinkler Recycled, Street Lights, Underground Utilities
View Trees/Woods
Roof Type Shingle
Porch Covered, Porch, Rear Porch
Attached Garage true
Garage true
Private Pool Yes
Building
Lot Description In County, Oversized Lot, Sidewalk, Paved
Entry Level One
Foundation Slab
Lot Size Range Up to 10,889 Sq. Ft.
Sewer Public Sewer
Water None
Architectural Style Contemporary
Structure Type Block,Stucco
New Construction false
Others
Pets Allowed Yes
Senior Community Yes
Ownership Fee Simple
Monthly Total Fees $392
Acceptable Financing Cash, Conventional, FHA, VA Loan
Membership Fee Required Required
Listing Terms Cash, Conventional, FHA, VA Loan
Special Listing Condition None
Read Less
Want to know what your home might be worth? Contact us for a FREE valuation!

Our team is ready to help you sell your home for the highest possible price ASAP

© 2024 My Florida Regional MLS DBA Stellar MLS. All Rights Reserved.
Bought with KELLER WILLIAMS ADVANTAGE III






