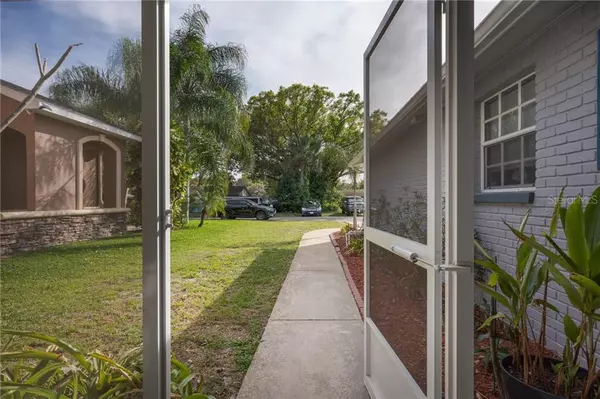$196,000
$199,000
1.5%For more information regarding the value of a property, please contact us for a free consultation.
6117 OAK RIDGE AVE New Port Richey, FL 34653
3 Beds
2 Baths
1,526 SqFt
Key Details
Sold Price $196,000
Property Type Single Family Home
Sub Type Single Family Residence
Listing Status Sold
Purchase Type For Sale
Square Footage 1,526 sqft
Price per Sqft $128
Subdivision Riverview Terrace Rep
MLS Listing ID U8078279
Sold Date 04/28/20
Bedrooms 3
Full Baths 2
HOA Y/N No
Year Built 1971
Annual Tax Amount $984
Lot Size 7,405 Sqft
Acres 0.17
Property Description
Tucked away in a quiet corner of New Port Richey, in a nook of the Cotee River, a quick walk to Frances Park and only a few blocks from the redeveloping downtown area this home is one you are sure to love! Not a flood zone and no HOA! The kitchen has updated cabinets and new stainless steel appliances. The main living area features an open floor-plan and wood floors with double glass doors leading to the rear screened porch. On one side of the home is the master suite with ensuite bathroom and walk-in closet. Two bedrooms and a shared bathroom on the other side. The home backs up to Frances Park so there are no rear neighbors and the lot is surrounded by a solid wood stockade privacy fence. Handy or Crafty? You will love the huge workshed in the backyard! Equipped with an air-conditioned office/craft room and full electric it's a handyman's dream! Love to fish or kayak? Frances Park has a small boat launch and dock! Plus the park has a huge playground with new equipment! Love nightlife? You are just around the corner from mainstreet NPR with restaurants, pubs, and more. The home comes equipped with a full exterior home video monitoring system. The garage door is equipped with a mobile app for remote control. So much to love about this home and it's location it's sure to sell quick! Schedule your tour today!
Location
State FL
County Pasco
Community Riverview Terrace Rep
Zoning R3
Interior
Interior Features Ceiling Fans(s), Open Floorplan, Skylight(s), Thermostat, Window Treatments
Heating Central
Cooling Central Air
Flooring Carpet, Tile, Wood
Fireplace false
Appliance Dishwasher, Microwave, Range, Refrigerator
Laundry In Garage
Exterior
Exterior Feature Fence, Irrigation System
Parking Features Garage Door Opener
Garage Spaces 2.0
Fence Wood
Utilities Available Cable Connected, Electricity Connected, Public, Sewer Connected, Sprinkler Well, Water Connected
Roof Type Shingle
Porch Enclosed, Front Porch, Rear Porch, Screened
Attached Garage true
Garage true
Private Pool No
Building
Entry Level One
Foundation Slab
Lot Size Range Up to 10,889 Sq. Ft.
Sewer Public Sewer
Water Public
Structure Type Block,Stucco
New Construction false
Schools
Elementary Schools James M Marlow Elementary-Po
Middle Schools Gulf Middle-Po
High Schools Gulf High-Po
Others
Pets Allowed Yes
Senior Community No
Ownership Fee Simple
Acceptable Financing Cash, Conventional, FHA, VA Loan
Listing Terms Cash, Conventional, FHA, VA Loan
Special Listing Condition None
Read Less
Want to know what your home might be worth? Contact us for a FREE valuation!

Our team is ready to help you sell your home for the highest possible price ASAP

© 2024 My Florida Regional MLS DBA Stellar MLS. All Rights Reserved.
Bought with ROBERT SLACK LLC






