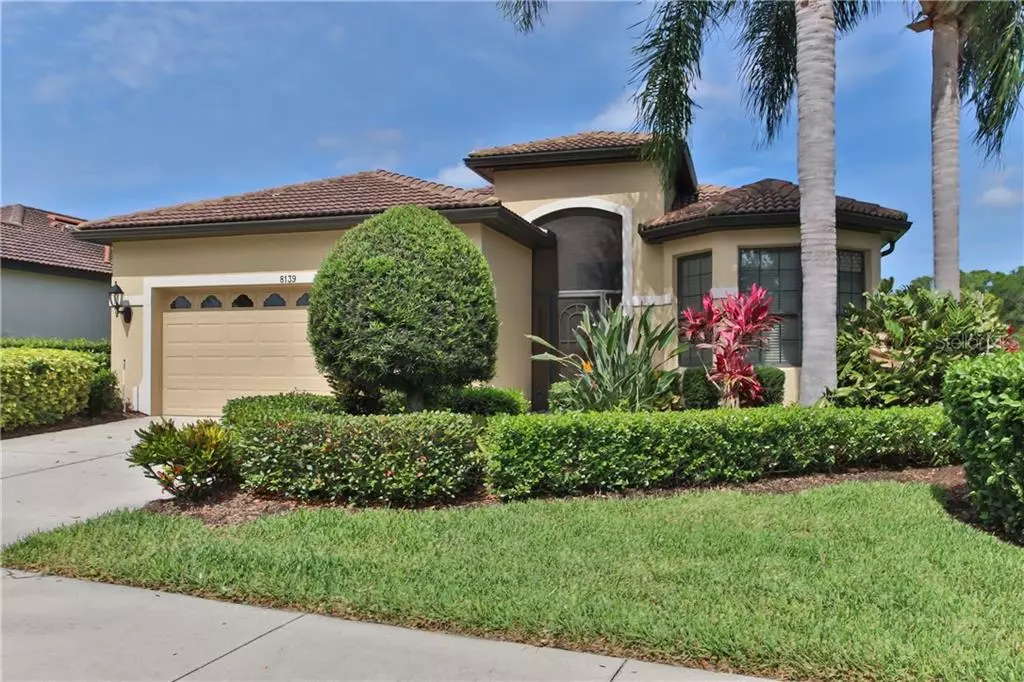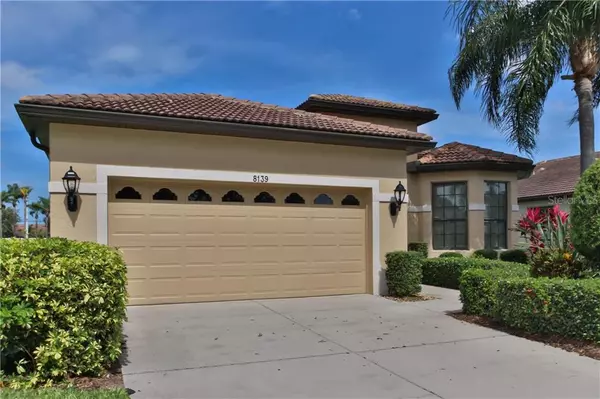$318,000
$319,900
0.6%For more information regarding the value of a property, please contact us for a free consultation.
8139 STIRLING FALLS CIR Sarasota, FL 34243
2 Beds
2 Baths
1,721 SqFt
Key Details
Sold Price $318,000
Property Type Single Family Home
Sub Type Single Family Residence
Listing Status Sold
Purchase Type For Sale
Square Footage 1,721 sqft
Price per Sqft $184
Subdivision Lakeridge Falls, Ph 1A
MLS Listing ID A4467416
Sold Date 07/08/20
Bedrooms 2
Full Baths 2
Construction Status Appraisal,Financing,Inspections
HOA Fees $326/qua
HOA Y/N Yes
Year Built 2002
Annual Tax Amount $2,643
Lot Size 7,840 Sqft
Acres 0.18
Property Description
This lovingly maintained single family home in the desirable 55+ active, gated community of Lakeridge Falls is ready for you now! With a private master bedroom suite, large 2nd bedroom and 2 full baths this home also has a study/den that could easily be converted to a 3rd bedroom for your guests. The eat-in kitchen with stainless appliances overlooks the huge living room/dining room combo in this open floor plan design. Relax and watch the wildlife on your oversized screened lanai with gorgeous lake views. There will be more time for you to relax here as your landscaping is maintained by the community. Walk to Publix, restaurants, and shopping or hop in the car for an easy drive to beaches, the SRQ Airport, UTC Mall, or downtown. The recently renovated clubhouse offers something for everybody including a resort-style heated pool, Bocce ball courts, and a state-of-the-art Fitness Center.
This home had a new AC installed in 2014, the interior was just freshly painted and there is a security system available. SCHEDULE YOUR PRIVATE SHOWING TODAY to see everything this lovely home and this great community have to offer!
Location
State FL
County Manatee
Community Lakeridge Falls, Ph 1A
Zoning PDMU
Rooms
Other Rooms Den/Library/Office
Interior
Interior Features Cathedral Ceiling(s), Ceiling Fans(s), Eat-in Kitchen, High Ceilings, Living Room/Dining Room Combo, Open Floorplan, Skylight(s), Solid Surface Counters
Heating Central
Cooling Central Air
Flooring Carpet, Ceramic Tile
Furnishings Unfurnished
Fireplace false
Appliance Dishwasher, Disposal, Gas Water Heater, Microwave, Range, Refrigerator
Laundry Inside, Laundry Room
Exterior
Exterior Feature Lighting, Other, Sliding Doors
Garage Spaces 2.0
Community Features Buyer Approval Required, Deed Restrictions, Fitness Center, Gated, Pool
Utilities Available Cable Available, Electricity Connected, Natural Gas Connected, Phone Available, Public, Sewer Connected, Underground Utilities, Water Connected
Amenities Available Clubhouse, Gated, Pool, Security
View Y/N 1
View Water
Roof Type Tile
Attached Garage true
Garage true
Private Pool No
Building
Lot Description In County
Entry Level One
Foundation Slab
Lot Size Range Up to 10,889 Sq. Ft.
Sewer Public Sewer
Water Canal/Lake For Irrigation
Structure Type Block
New Construction false
Construction Status Appraisal,Financing,Inspections
Others
Pets Allowed Yes
HOA Fee Include Common Area Taxes,Pool,Escrow Reserves Fund,Maintenance Grounds,Management,Other,Recreational Facilities,Security
Senior Community Yes
Pet Size Extra Large (101+ Lbs.)
Ownership Fee Simple
Monthly Total Fees $326
Acceptable Financing Cash, Conventional
Membership Fee Required Required
Listing Terms Cash, Conventional
Num of Pet 2
Special Listing Condition None
Read Less
Want to know what your home might be worth? Contact us for a FREE valuation!

Our team is ready to help you sell your home for the highest possible price ASAP

© 2024 My Florida Regional MLS DBA Stellar MLS. All Rights Reserved.
Bought with HORIZON REALTY INTERNATIONAL






