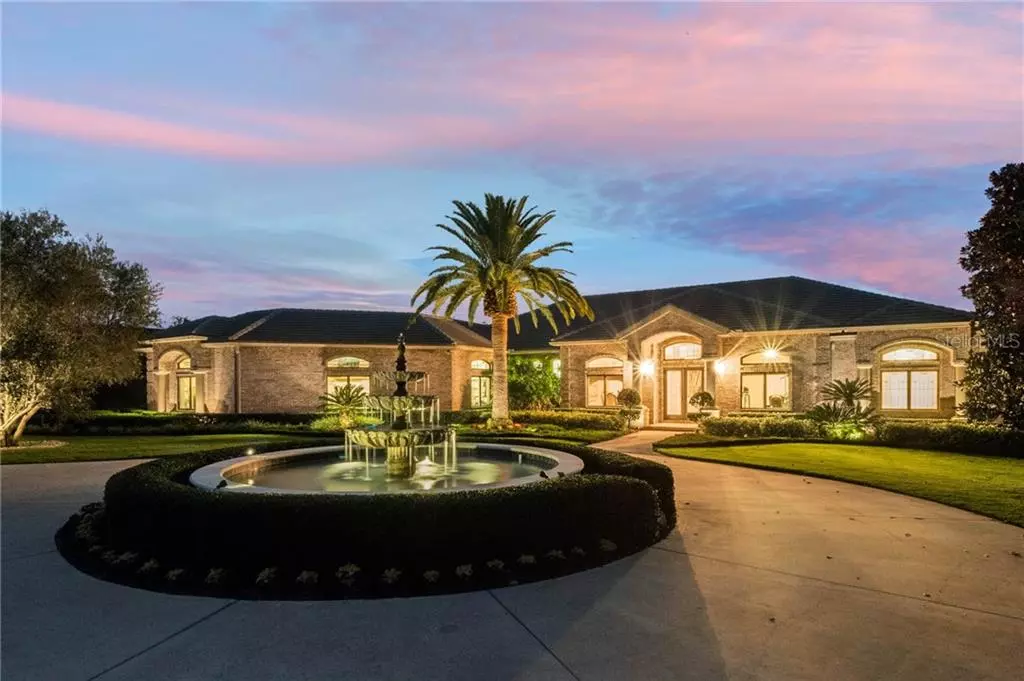$1,275,000
$1,475,000
13.6%For more information regarding the value of a property, please contact us for a free consultation.
8052 CHERRY LAKE RD Groveland, FL 34736
5 Beds
4 Baths
4,265 SqFt
Key Details
Sold Price $1,275,000
Property Type Single Family Home
Sub Type Single Family Residence
Listing Status Sold
Purchase Type For Sale
Square Footage 4,265 sqft
Price per Sqft $298
Subdivision Seybold On Cherry Lake
MLS Listing ID G5027108
Sold Date 07/14/20
Bedrooms 5
Full Baths 3
Half Baths 1
HOA Y/N No
Year Built 1999
Annual Tax Amount $7,809
Lot Size 2.640 Acres
Acres 2.64
Property Description
Make this your Florida Lakefront living at it's best w/a little acreage to go with it. Stunning home on Clermont Chain of Lakes on over 2 1/2 acres. Why live on busy Lakeshore Drive, when you can live on the much more quite side of beautiful Cherry Lake, put your boat in and enjoy cruising thru Lake Minneola, Lake Minneaha, Lake Susan and Lake Louisa to name a few. Lakefront backyard offers so much including pier, boat dock, covered boat lift, jet ski lifts, electricity at the boat dock w/stairs leading to the pool area. Pool area has a covered lanai w/a summer kitchen for your bbq's, massive space around pool, sunning area outside pool area, with steps to the lake. 4 car garage (w/a.c.) on side w/workshop, room for the vehicles and the boat. Upon entry of the home, you can look straight ahead to your lake view, with formal living and dining area. On the back/center is a huge kitchen opening to the family room & dinette area. On one side of the house is your bedrooms, with master on the other. Downstairs bonus room and temp controlled wine cellar. Top of the line appliances Sub-zero & Decor. Home has Anderson doors/windows, high ceiling w/faux painting & crown molding, travertine & wood floors. Perfect location on Cherry Lake Rd...travel on one end and be at all your amenities needed, travel on the other end for quicker/easier access to the Turnpike via/Hwy 19 or catch it on the Hwy 27 end. Below appraisal...To view a tour of property go to: https://www.tourdrop.com/dtour/333928/mls
Location
State FL
County Lake
Community Seybold On Cherry Lake
Zoning R-2
Rooms
Other Rooms Bonus Room, Family Room, Formal Dining Room Separate, Formal Living Room Separate, Great Room, Inside Utility
Interior
Interior Features Built-in Features, Ceiling Fans(s), Central Vaccum, Crown Molding, High Ceilings, In Wall Pest System, Kitchen/Family Room Combo, Solid Wood Cabinets, Split Bedroom, Stone Counters, Thermostat, Tray Ceiling(s), Walk-In Closet(s), Window Treatments
Heating Central
Cooling Central Air
Flooring Carpet, Hardwood, Granite, Marble, Reclaimed Wood, Slate, Travertine
Fireplaces Type Gas
Fireplace true
Appliance Bar Fridge, Built-In Oven, Convection Oven, Cooktop, Dishwasher, Disposal, Dryer, Exhaust Fan, Gas Water Heater, Ice Maker, Microwave, Refrigerator, Washer, Water Filtration System, Water Softener
Laundry Inside
Exterior
Exterior Feature Irrigation System, Outdoor Grill, Outdoor Kitchen, Rain Gutters, Sidewalk, Sliding Doors
Garage Spaces 4.0
Pool Fiber Optic Lighting, Gunite, Heated, In Ground, Outside Bath Access, Salt Water, Screen Enclosure, Self Cleaning, Tile
Utilities Available BB/HS Internet Available, Electricity Available, Electricity Connected, Phone Available, Water Available
Waterfront Description Lake,Lake
View Y/N 1
Water Access 1
Water Access Desc Lake,Lake - Chain of Lakes
Roof Type Tile
Porch Screened
Attached Garage true
Garage true
Private Pool Yes
Building
Lot Description Paved
Story 1
Entry Level One
Foundation Slab
Lot Size Range Two + to Five Acres
Sewer Septic Tank
Water Canal/Lake For Irrigation, Private, Well
Architectural Style Contemporary
Structure Type Block
New Construction false
Others
Senior Community No
Ownership Fee Simple
Special Listing Condition None
Read Less
Want to know what your home might be worth? Contact us for a FREE valuation!

Our team is ready to help you sell your home for the highest possible price ASAP

© 2024 My Florida Regional MLS DBA Stellar MLS. All Rights Reserved.
Bought with MICKI BLACKBURN REALTY






