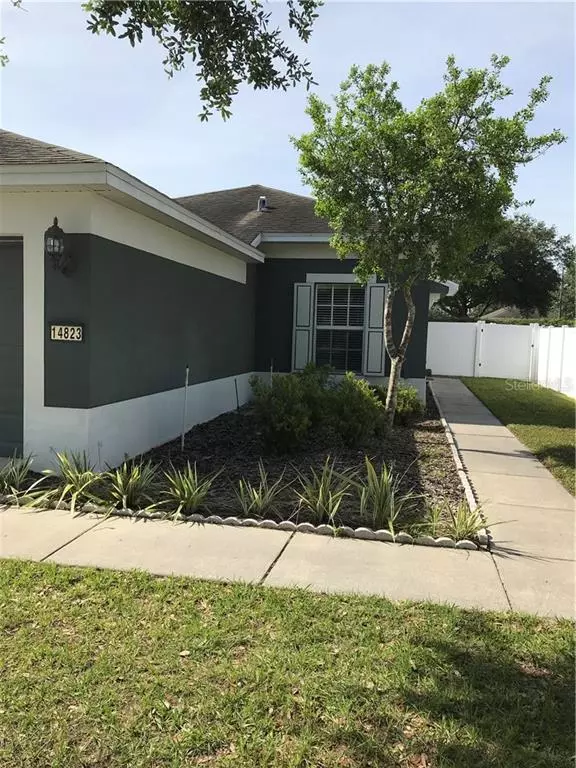$162,000
$168,000
3.6%For more information regarding the value of a property, please contact us for a free consultation.
14823 WAKE ROBIN DR Brooksville, FL 34604
3 Beds
2 Baths
1,260 SqFt
Key Details
Sold Price $162,000
Property Type Single Family Home
Sub Type Single Family Residence
Listing Status Sold
Purchase Type For Sale
Square Footage 1,260 sqft
Price per Sqft $128
Subdivision Trillium Village B
MLS Listing ID T3237102
Sold Date 06/15/20
Bedrooms 3
Full Baths 2
Construction Status Other Contract Contingencies
HOA Fees $75/mo
HOA Y/N Yes
Year Built 2008
Annual Tax Amount $1,946
Lot Size 5,662 Sqft
Acres 0.13
Property Description
Move In ready 3 Bedroom, 2 Bath, 2 Car garage Home In Trillium. This private home offers a side entrance that leads you into an open floor plan with Kitchen with Nook area and comfortable great room. The great room overlooks the private back yard that has an extended open brick paved patio great For cooking On the grill or just relaxing In your lawn chair- Extras Include ceiling fans, and laminate flooring in the great room, master bedroom, and secondary & 3rd bedroom. Trillium is one of Hernando County's most desirable communities and is close to all. Just 1 mile from the Sun Coast Parkway gives you easy access to the Tampa Bay area with just 30 minutes from the Tampa Airport. This community offers a Resort Style Community Pool and Play ground with LOW HOA fee and NO CDD fee. This home is one of the lowest priced home in Trillium and is perfect for the first time home buyer, starter home, or perfect if you are downsizing from a larger home. It's not going to last long so make sure you go see it soon.
Location
State FL
County Hernando
Community Trillium Village B
Zoning PDP
Rooms
Other Rooms Inside Utility
Interior
Interior Features Ceiling Fans(s), Eat-in Kitchen, High Ceilings, In Wall Pest System, Split Bedroom, Thermostat, Walk-In Closet(s)
Heating Central, Electric, Heat Pump, Zoned
Cooling Central Air, Zoned
Flooring Carpet, Ceramic Tile, Laminate
Fireplace false
Appliance Dishwasher, Disposal, Dryer, Microwave, Range, Refrigerator, Washer
Laundry Inside, Laundry Closet
Exterior
Exterior Feature Fence, Irrigation System, Sidewalk, Sliding Doors, Sprinkler Metered
Parking Features Covered, Garage Door Opener
Garage Spaces 2.0
Fence Vinyl
Community Features Deed Restrictions, No Truck/RV/Motorcycle Parking, Park, Playground, Pool, Sidewalks, Special Community Restrictions
Utilities Available Cable Available, Electricity Available, Electricity Connected, Fiber Optics, Public, Sewer Connected, Sprinkler Meter, Street Lights, Underground Utilities, Water Connected
Amenities Available Fence Restrictions, Park, Playground, Pool
Roof Type Shingle
Porch Other
Attached Garage true
Garage true
Private Pool No
Building
Lot Description Level, Sidewalk, Paved
Entry Level One
Foundation Slab
Lot Size Range Up to 10,889 Sq. Ft.
Builder Name Pulte Homes
Sewer Public Sewer
Water Public
Architectural Style Ranch
Structure Type Block,Concrete,Stucco
New Construction false
Construction Status Other Contract Contingencies
Schools
Elementary Schools Pine Grove Elementary School
Middle Schools Powell Middle
Others
Pets Allowed Yes
HOA Fee Include Pool,Trash
Senior Community No
Ownership Fee Simple
Monthly Total Fees $75
Acceptable Financing Cash, Conventional, FHA, VA Loan
Membership Fee Required Required
Listing Terms Cash, Conventional, FHA, VA Loan
Special Listing Condition None
Read Less
Want to know what your home might be worth? Contact us for a FREE valuation!

Our team is ready to help you sell your home for the highest possible price ASAP

© 2024 My Florida Regional MLS DBA Stellar MLS. All Rights Reserved.
Bought with HORIZON PALM REALTY GROUP






