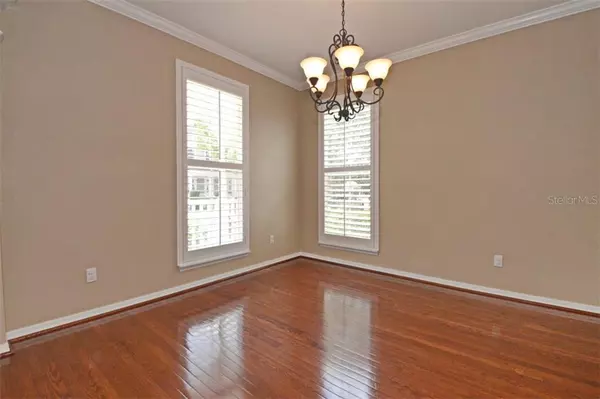$523,000
$534,988
2.2%For more information regarding the value of a property, please contact us for a free consultation.
1023 BANKS ROSE ST Celebration, FL 34747
4 Beds
3 Baths
2,305 SqFt
Key Details
Sold Price $523,000
Property Type Single Family Home
Sub Type Single Family Residence
Listing Status Sold
Purchase Type For Sale
Square Footage 2,305 sqft
Price per Sqft $226
Subdivision Celebration South Village
MLS Listing ID S5032762
Sold Date 08/13/20
Bedrooms 4
Full Baths 3
Construction Status Inspections
HOA Fees $81/qua
HOA Y/N Yes
Year Built 2001
Annual Tax Amount $4,738
Lot Size 5,662 Sqft
Acres 0.13
Property Description
JULY CLOSING COST INCENTIVE - CALL FOR DETAILS!!!!!! ROOF REPLACED 2020! This Beautifully upgraded "Arabella" Victorian sits on a large lot in South Village. The long driveway wraps around to an over-sized attached 2.5 Car Garage with a large Parking Pad (enough room to play Basketball). Wide Front Porch is perfect for sitting, relaxing and saying "Hi" to your neighbors. Entering the home is a tile hallway, on your Left is the Dining Room with Oak Hardwood Floors and on your Right is the Office/Den that can be adapted to a First Floor Bedroom with a Full Bath on the First Floor. This home has many upgraded features including Plantation Shutters, Crown Molding and Custom Lights/Fans. Kitchen features: Granite Counter Tops, Custom Tumbled Tile Back Splash, Stainless Steel Appliances, Custom Cabinets, Breakfast Bar plus extra wide Pantry. There is also a junior office and laundry room off the kitchen. Kitchen opens to a spacious Family Room with Hardwoods, Electric Fireplace plus a large octagonal eating area behind the fireplace. Large side yard off the garage has a paved patio great place to BBQ and entertain. Entire upstairs NEW PAINT March 2020! Upstairs is loft space which can be used for a Sitting/Study/TV Room. Large Master Suite with XL Walk-in Closet; Master Bath has a Glass walk-in shower + Dual vanities. Three additional bedrooms on the 2nd Floor plus a Full Guest bath. Future Fence plans are Approved for the new Buyer. Home is located just blocks from Spring Park Pool, Playground, Soccer field and Heritage Hall. Enjoy the many miles of walking/biking trails throughout the community. Close to Walt Disney World Theme Parks, Resorts and Disney Springs. Frequent the downtown Celebration Restaurants, Banks, Coffee & Ice Cream Shops.
Location
State FL
County Osceola
Community Celebration South Village
Zoning OPUD
Rooms
Other Rooms Formal Dining Room Separate, Inside Utility
Interior
Interior Features Ceiling Fans(s), Crown Molding, Eat-in Kitchen, Kitchen/Family Room Combo, Stone Counters, Walk-In Closet(s)
Heating Central
Cooling Central Air
Flooring Carpet, Ceramic Tile, Wood
Fireplaces Type Electric, Living Room
Furnishings Unfurnished
Fireplace true
Appliance Dishwasher, Disposal, Dryer, Microwave, Range, Refrigerator, Washer
Laundry Inside, Laundry Closet
Exterior
Exterior Feature Irrigation System, Sidewalk
Parking Features Garage Door Opener, Garage Faces Rear, Oversized, Parking Pad
Garage Spaces 2.0
Community Features Association Recreation - Owned, Deed Restrictions, Fitness Center, Park, Playground, Pool, Sidewalks, Tennis Courts
Utilities Available Cable Available, Electricity Connected, Sewer Connected, Sprinkler Recycled, Street Lights, Underground Utilities
Roof Type Shingle
Porch Covered, Front Porch
Attached Garage true
Garage true
Private Pool No
Building
Lot Description In County, Level, Sidewalk, Paved, Unincorporated
Story 2
Entry Level Two
Foundation Slab
Lot Size Range Up to 10,889 Sq. Ft.
Builder Name David Weekley Homes
Sewer Public Sewer
Water Public
Architectural Style Victorian
Structure Type Cement Siding
New Construction false
Construction Status Inspections
Schools
Elementary Schools Celebration (K12)
Middle Schools Celebration (K12)
High Schools Celebration High
Others
Pets Allowed Breed Restrictions, Yes
Senior Community No
Ownership Fee Simple
Monthly Total Fees $81
Acceptable Financing Cash, Conventional
Membership Fee Required Required
Listing Terms Cash, Conventional
Special Listing Condition None
Read Less
Want to know what your home might be worth? Contact us for a FREE valuation!

Our team is ready to help you sell your home for the highest possible price ASAP

© 2024 My Florida Regional MLS DBA Stellar MLS. All Rights Reserved.
Bought with IMAGINATION REALTY, INC






