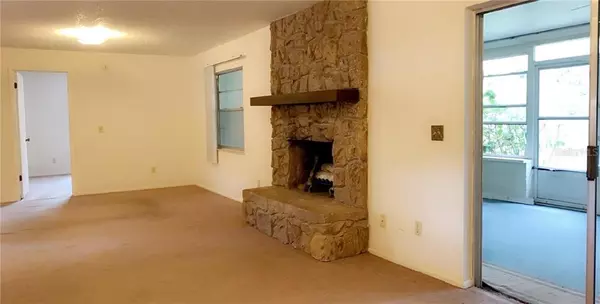$217,000
$209,900
3.4%For more information regarding the value of a property, please contact us for a free consultation.
2426 OAK RUN BLVD Kissimmee, FL 34744
3 Beds
2 Baths
1,554 SqFt
Key Details
Sold Price $217,000
Property Type Single Family Home
Sub Type Single Family Residence
Listing Status Sold
Purchase Type For Sale
Square Footage 1,554 sqft
Price per Sqft $139
Subdivision Oak Run
MLS Listing ID S5029805
Sold Date 06/16/20
Bedrooms 3
Full Baths 2
Construction Status Financing
HOA Y/N No
Year Built 1981
Annual Tax Amount $2,771
Lot Size 8,712 Sqft
Acres 0.2
Lot Dimensions 80x110
Property Description
Beautiful Neighborhood... Beautiful Home! This home features 3 bedrooms, 2 bathrooms, has a split floor plan, living, kitchen and family/dining room combo. Great floor plan as the living room is huge which makes it an ideal place for FAMILY gatherings and for entertaining your friends. First BONUS, the HUGE ROOM next to the entrance is an OFFICE and it could easily be converted into a 4th Bedroom, it was used as a family room. Another BONUS, is the ENCLOSED PORCH/FLORIDA ROOM, which could be used all year around! It's large, spacious with two ceiling fans. The property is fenced and the backyard is quite large with beautiful plants and trees too! Located in the desirable Oak Run community which is close to GREAT schools, Shopping, Theme Parks, the Airport, and just minutes drive to Disney and major roads. Another BONUS IS... THERE'S NO HOA! Make this your next home... Call for a private appointment today!
Location
State FL
County Osceola
Community Oak Run
Zoning KRA3
Rooms
Other Rooms Family Room
Interior
Interior Features Ceiling Fans(s), Living Room/Dining Room Combo, Split Bedroom, Walk-In Closet(s)
Heating Central, Electric
Cooling Central Air
Flooring Carpet, Ceramic Tile
Fireplaces Type Wood Burning
Fireplace true
Appliance Electric Water Heater, Refrigerator
Laundry In Garage
Exterior
Exterior Feature Fence, Sliding Doors
Parking Features Driveway
Garage Spaces 2.0
Fence Wood
Utilities Available Cable Available, Electricity Connected, Sewer Connected, Underground Utilities
Roof Type Shingle
Porch Covered, Enclosed, Front Porch, Porch, Rear Porch
Attached Garage true
Garage true
Private Pool No
Building
Lot Description In County, Paved
Story 1
Entry Level One
Foundation Slab
Lot Size Range Up to 10,889 Sq. Ft.
Sewer Public Sewer
Water Public
Architectural Style Ranch
Structure Type Concrete
New Construction false
Construction Status Financing
Others
Pets Allowed Yes
Senior Community No
Ownership Fee Simple
Acceptable Financing Cash, Conventional, FHA
Listing Terms Cash, Conventional, FHA
Special Listing Condition None
Read Less
Want to know what your home might be worth? Contact us for a FREE valuation!

Our team is ready to help you sell your home for the highest possible price ASAP

© 2024 My Florida Regional MLS DBA Stellar MLS. All Rights Reserved.
Bought with LA ROSA REALTY PREMIER LLC






