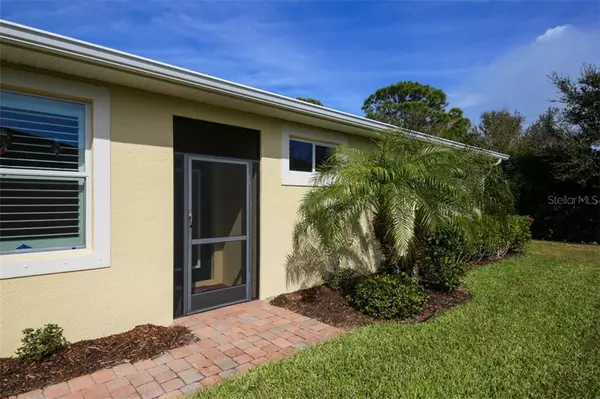$249,000
$255,000
2.4%For more information regarding the value of a property, please contact us for a free consultation.
13612 ABERCROMBIE DR Englewood, FL 34223
2 Beds
2 Baths
1,349 SqFt
Key Details
Sold Price $249,000
Property Type Single Family Home
Sub Type Single Family Residence
Listing Status Sold
Purchase Type For Sale
Square Footage 1,349 sqft
Price per Sqft $184
Subdivision Stillwater
MLS Listing ID D6110822
Sold Date 03/26/20
Bedrooms 2
Full Baths 2
Construction Status Financing
HOA Fees $235/mo
HOA Y/N Yes
Year Built 2013
Annual Tax Amount $2,115
Lot Size 6,534 Sqft
Acres 0.15
Property Description
TURNKEY!!! 1,349 sq. ft. a/c and SUPER-WELL MAINTAINED!!! LIKE NEW and UPGRADED!!! FULLY FURNISHED!!! This VERY POPULAR, maintenance-free, gated community is hard to buy into because residents don’t want to leave… From the moment you drive up to the manicured security gate, enter onto the private streets lined with sidewalks, palm trees, street lights and landscaping, you will feel the warmth of this wonderful community! As you walk up your paver sidewalk and step into your new MAINTENANCE-FREE Villa, you are set to be impressed! GLASS FRONT DOOR, Tile flooring, STAINLESS APPLIANCES, GRANITE COUNTERTOPS, TILE BACKSPLASH, upgraded fans and lighting, 8' tall sliders and large windows with PLANTATION SHUTTERS are there to meet you. This VILLA is in incredible condition WITH NO WORK to do! This free-flowing floor plan will have you impressed! Your new kitchen offers WOOD CABINETRY with 42" uppers and STAINLESS appliances. Bedrooms 2 is separate from the living space; your guests will enjoy this privacy when the family comes to visit. With our incredible Florida weather, you will want to spend much time on your EXTENDED private screened lanai with pavers, relaxing and enjoying the sights and sounds of your new Florida lifestyle. When its pool time, take a VERY SHORT WALK to the community pool. The clubhouse offers a gathering place for the many community social venues. With the beach just a short drive, the YMCA in walking distance, and all amenities close, this location is unbeatable! AND, remember TURNKEY!!!
Location
State FL
County Sarasota
Community Stillwater
Zoning RSF1
Rooms
Other Rooms Den/Library/Office
Interior
Interior Features Open Floorplan, Skylight(s), Solid Wood Cabinets, Split Bedroom, Stone Counters, Walk-In Closet(s), Window Treatments
Heating Electric
Cooling Central Air
Flooring Tile
Furnishings Turnkey
Fireplace false
Appliance Dishwasher, Dryer, Electric Water Heater, Microwave, Range, Refrigerator, Washer
Laundry Inside, Laundry Room
Exterior
Exterior Feature Hurricane Shutters, Irrigation System, Sidewalk, Sliding Doors
Garage Spaces 2.0
Community Features Deed Restrictions, Gated, Irrigation-Reclaimed Water, Pool, Sidewalks
Utilities Available Public
View Park/Greenbelt
Roof Type Shingle
Porch Covered, Enclosed, Screened
Attached Garage true
Garage true
Private Pool No
Building
Lot Description Oversized Lot
Story 1
Entry Level One
Foundation Slab
Lot Size Range Up to 10,889 Sq. Ft.
Sewer Public Sewer
Water Public
Architectural Style Florida
Structure Type Block,Stucco
New Construction false
Construction Status Financing
Others
Pets Allowed Yes
HOA Fee Include Cable TV,Pool,Escrow Reserves Fund,Maintenance Structure,Maintenance Grounds,Management,Private Road,Recreational Facilities
Senior Community No
Pet Size Extra Large (101+ Lbs.)
Ownership Fee Simple
Monthly Total Fees $235
Acceptable Financing Cash, Conventional, FHA, VA Loan
Membership Fee Required Required
Listing Terms Cash, Conventional, FHA, VA Loan
Num of Pet 2
Special Listing Condition None
Read Less
Want to know what your home might be worth? Contact us for a FREE valuation!

Our team is ready to help you sell your home for the highest possible price ASAP

© 2024 My Florida Regional MLS DBA Stellar MLS. All Rights Reserved.
Bought with RE/MAX ALLIANCE GROUP






