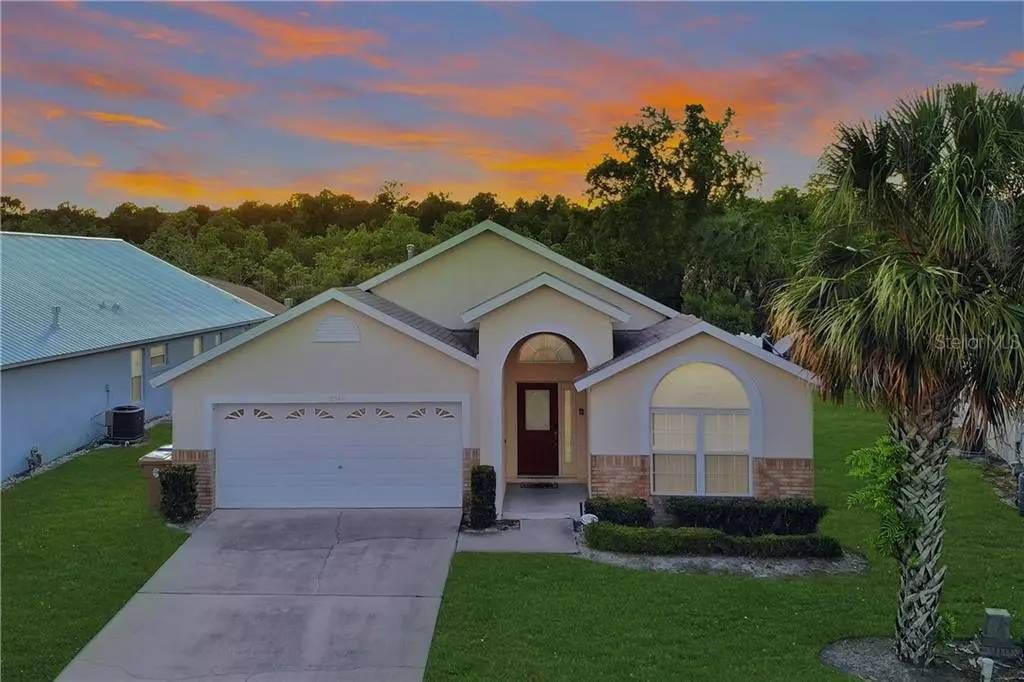$320,000
$329,700
2.9%For more information regarding the value of a property, please contact us for a free consultation.
2547 ONEIDA LOOP Kissimmee, FL 34747
5 Beds
4 Baths
2,136 SqFt
Key Details
Sold Price $320,000
Property Type Single Family Home
Sub Type Single Family Residence
Listing Status Sold
Purchase Type For Sale
Square Footage 2,136 sqft
Price per Sqft $149
Subdivision Indian Creek Ph V
MLS Listing ID O5842079
Sold Date 06/18/20
Bedrooms 5
Full Baths 4
Construction Status Appraisal,Financing,Inspections
HOA Y/N No
Year Built 2003
Annual Tax Amount $4,181
Lot Size 7,405 Sqft
Acres 0.17
Lot Dimensions 50.0X122.0
Property Description
No HOA and only 5 miles to DISNEY WORLD?! This single-family home features 5 bedrooms, 4 full bathrooms, a screened-in, heated PRIVATE POOL, and SPA. The kitchen features all STAINLESS STEEL appliances including a GAS RANGE. The west-facing pool and backyard are completely private as it is FENCED IN and has NO REAR NEIGHBOR. The 2 car garage, currently used as a GAME ROOM, is under A/C. This property has been professionally PRE-INSPECTED to ensure no surprises to potential buyers and the report is available upon request. Bedroom carpets, HVAC, pool heater and equipment have been replaced in recent years. Groceries, pharmacies, gift shops, and restaurants galore are only 5 minutes away on 192. Newly developed MARGARITAVILLE and SUNSET WALK are only 3 miles away featuring a movie theater, shopping, dining, and ISLAND H2O LIVE - a new water park. This is a quiet neighborhood that works great as a primary residence, a second home, or a vacation rental property. Schedule a showing or watch the WALKTHROUGH VIDEO TOUR today!
Location
State FL
County Osceola
Community Indian Creek Ph V
Zoning OPUD
Rooms
Other Rooms Great Room
Interior
Interior Features Ceiling Fans(s), Eat-in Kitchen, High Ceilings, Skylight(s), Solid Wood Cabinets, Split Bedroom, Walk-In Closet(s)
Heating Central
Cooling Central Air
Flooring Carpet, Ceramic Tile
Furnishings Furnished
Fireplace false
Appliance Dishwasher, Disposal, Dryer, Exhaust Fan, Gas Water Heater, Microwave, Range, Refrigerator, Washer
Laundry Inside, Laundry Room
Exterior
Exterior Feature Fence, Irrigation System, Outdoor Grill, Sliding Doors
Parking Features Driveway
Garage Spaces 2.0
Pool Heated, In Ground, Lighting, Pool Alarm, Screen Enclosure
Community Features Playground, Tennis Courts
Utilities Available BB/HS Internet Available, Cable Available, Cable Connected, Electricity Connected, Fire Hydrant
View Trees/Woods
Roof Type Shingle
Porch Covered, Deck, Patio, Porch, Screened
Attached Garage true
Garage true
Private Pool Yes
Building
Lot Description Conservation Area, In County, Sidewalk, Paved
Entry Level One
Foundation Slab
Lot Size Range Up to 10,889 Sq. Ft.
Sewer Public Sewer
Water Public
Architectural Style Florida
Structure Type Block,Stucco
New Construction false
Construction Status Appraisal,Financing,Inspections
Schools
Elementary Schools Westside Elem
Middle Schools West Side
High Schools Celebration High
Others
Senior Community No
Ownership Fee Simple
Acceptable Financing Cash, Conventional, FHA, VA Loan
Membership Fee Required None
Listing Terms Cash, Conventional, FHA, VA Loan
Special Listing Condition None
Read Less
Want to know what your home might be worth? Contact us for a FREE valuation!

Our team is ready to help you sell your home for the highest possible price ASAP

© 2024 My Florida Regional MLS DBA Stellar MLS. All Rights Reserved.
Bought with EXP REALTY LLC






