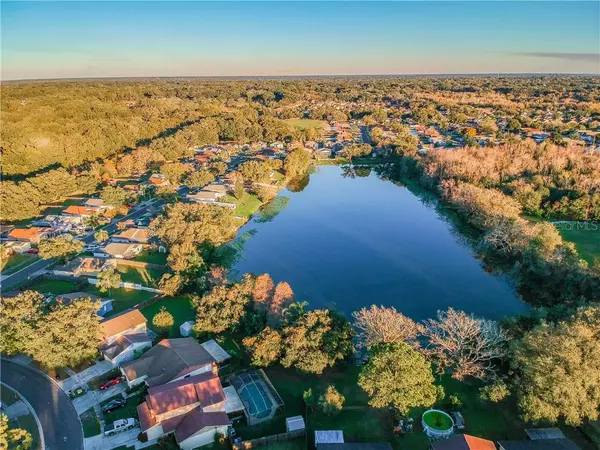$228,000
$225,000
1.3%For more information regarding the value of a property, please contact us for a free consultation.
1504 CROSSRIDGE DR Brandon, FL 33510
3 Beds
3 Baths
1,752 SqFt
Key Details
Sold Price $228,000
Property Type Single Family Home
Sub Type Single Family Residence
Listing Status Sold
Purchase Type For Sale
Square Footage 1,752 sqft
Price per Sqft $130
Subdivision Lakeview Village Sec L Uni
MLS Listing ID T3218874
Sold Date 03/02/20
Bedrooms 3
Full Baths 2
Half Baths 1
Construction Status Appraisal,Financing,Inspections
HOA Fees $10/ann
HOA Y/N Yes
Year Built 1986
Annual Tax Amount $2,064
Lot Size 5,662 Sqft
Acres 0.13
Lot Dimensions 50x110
Property Description
Affordable Brandon Area Home With Lots Of Updates! 5 Minutes From Anywhere You Want To Be! Get Ready To Enjoy The Lifestyle Of Greater Tampa In Beautiful Home That Is Well Maintained And Cared For!! New Floor Throughout, New Kitchen, Updated Bathrooms, Recently Painted Inside & Out! Lakeview Village is a Deed Restricted Community with low HOA fees only $135 annually located just 6 miles East of Tampa and is conveniently located close to Interstates I-4 and I-75, and the Selmon Crosstown Expressway. The association consists of 7 different communities and includes 915 single family homes around Lake Mango, a 66-acre competitive ski lake and approximately 20 acres of wetlands. These protected wetlands are home to bald eagles, sandhill cranes, ibis and many other forms of wildlife. Lakeview Village has three county parks, including one dog park easily accessible to the community! Don't miss your chance - make an appointment to view today!
Location
State FL
County Hillsborough
Community Lakeview Village Sec L Uni
Zoning PD
Interior
Interior Features Ceiling Fans(s), Crown Molding, Eat-in Kitchen, High Ceilings, Thermostat, Vaulted Ceiling(s), Walk-In Closet(s)
Heating Central
Cooling Central Air
Flooring Tile, Wood
Furnishings Unfurnished
Fireplace false
Appliance Dishwasher, Disposal, Microwave, Range, Refrigerator
Laundry In Garage
Exterior
Exterior Feature Fence, Sidewalk, Sliding Doors, Storage
Parking Features Driveway
Garage Spaces 2.0
Utilities Available BB/HS Internet Available, Cable Available, Cable Connected, Electricity Connected
Roof Type Shingle
Porch Patio
Attached Garage true
Garage true
Private Pool No
Building
Lot Description In County, Near Public Transit, Paved
Story 2
Entry Level Two
Foundation Slab
Lot Size Range Up to 10,889 Sq. Ft.
Sewer Public Sewer
Water Public
Architectural Style Florida
Structure Type Block,Siding,Wood Frame
New Construction false
Construction Status Appraisal,Financing,Inspections
Schools
Elementary Schools Colson-Hb
Middle Schools Mclane-Hb
High Schools Armwood-Hb
Others
Pets Allowed Yes
Senior Community No
Pet Size Extra Large (101+ Lbs.)
Ownership Fee Simple
Monthly Total Fees $10
Acceptable Financing Cash, Conventional, FHA, USDA Loan, VA Loan
Membership Fee Required Required
Listing Terms Cash, Conventional, FHA, USDA Loan, VA Loan
Special Listing Condition None
Read Less
Want to know what your home might be worth? Contact us for a FREE valuation!

Our team is ready to help you sell your home for the highest possible price ASAP

© 2025 My Florida Regional MLS DBA Stellar MLS. All Rights Reserved.
Bought with LA ROSA REALTY THE ELITE LLC





