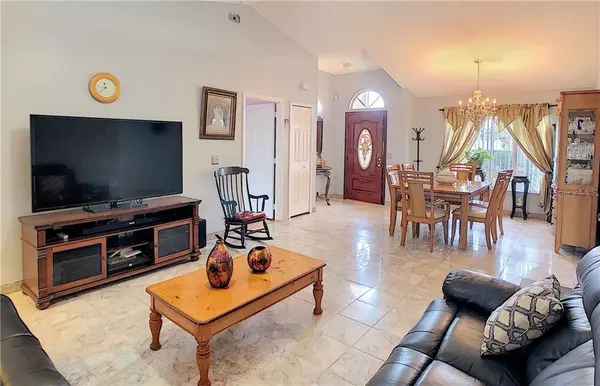$272,000
$285,000
4.6%For more information regarding the value of a property, please contact us for a free consultation.
2308 QUEENSWOOD CIR Kissimmee, FL 34743
3 Beds
2 Baths
1,730 SqFt
Key Details
Sold Price $272,000
Property Type Single Family Home
Sub Type Single Family Residence
Listing Status Sold
Purchase Type For Sale
Square Footage 1,730 sqft
Price per Sqft $157
Subdivision Morgan Point Ph 01
MLS Listing ID S5028162
Sold Date 02/28/20
Bedrooms 3
Full Baths 2
Construction Status Financing
HOA Fees $17/ann
HOA Y/N Yes
Year Built 1991
Annual Tax Amount $1,179
Lot Size 9,583 Sqft
Acres 0.22
Lot Dimensions 65.01x145
Property Description
You don't want to miss previewing this great pool home in the great Lakeside area. The home offers privacy, space and a great pool deck in the backyard for those who love entertaining or those who just like relaxing in their own space. You can enjoy the recently remodeled kitchen, bathroom and a convenient split plan home with space for all. The Lakeside community offers manicured public spaces, great areas for jogging or walking and a sports complex with tennis, playground, basketball court and soccer for your family's enjoyment. Come preview today, this may be the house you have been looking for!
Location
State FL
County Osceola
Community Morgan Point Ph 01
Zoning KMPU
Rooms
Other Rooms Formal Dining Room Separate, Formal Living Room Separate, Great Room
Interior
Interior Features Ceiling Fans(s), Eat-in Kitchen, Kitchen/Family Room Combo
Heating Central, Electric
Cooling Central Air
Flooring Ceramic Tile, Marble, Wood
Fireplace false
Appliance Dishwasher, Disposal, Dryer, Microwave, Range, Washer
Laundry Laundry Closet
Exterior
Exterior Feature Hurricane Shutters, Irrigation System, Outdoor Grill, Sidewalk, Sliding Doors
Garage Spaces 2.0
Pool Gunite, Heated, In Ground, Salt Water
Community Features Park, Playground, Pool, Sidewalks
Utilities Available Cable Available
Amenities Available Recreation Facilities
Roof Type Shingle
Porch Covered, Enclosed, Patio, Porch, Screened
Attached Garage true
Garage true
Private Pool Yes
Building
Lot Description In County, Sidewalk
Story 1
Entry Level One
Foundation Slab
Lot Size Range Up to 10,889 Sq. Ft.
Sewer Public Sewer
Water None
Architectural Style Contemporary
Structure Type Stucco
New Construction false
Construction Status Financing
Others
Pets Allowed Yes
Senior Community No
Ownership Fee Simple
Monthly Total Fees $17
Acceptable Financing Cash, Conventional, FHA, VA Loan
Membership Fee Required Required
Listing Terms Cash, Conventional, FHA, VA Loan
Special Listing Condition None
Read Less
Want to know what your home might be worth? Contact us for a FREE valuation!

Our team is ready to help you sell your home for the highest possible price ASAP

© 2024 My Florida Regional MLS DBA Stellar MLS. All Rights Reserved.
Bought with EXP REALTY LLC






