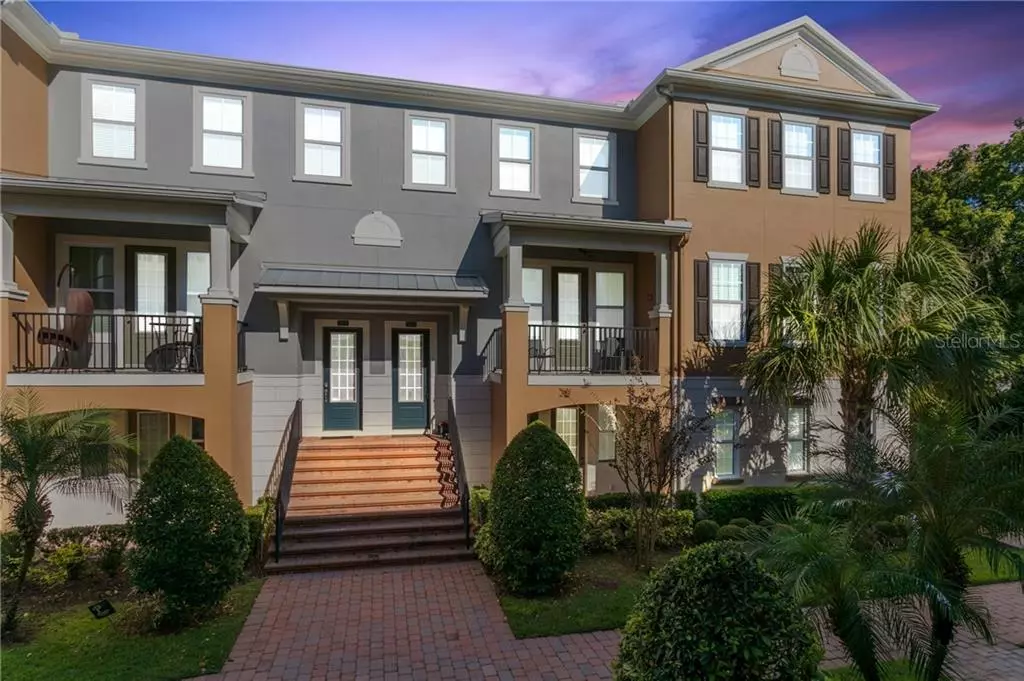$356,500
$364,900
2.3%For more information regarding the value of a property, please contact us for a free consultation.
566 FENWAY PL Orlando, FL 32806
4 Beds
4 Baths
2,070 SqFt
Key Details
Sold Price $356,500
Property Type Townhouse
Sub Type Townhouse
Listing Status Sold
Purchase Type For Sale
Square Footage 2,070 sqft
Price per Sqft $172
Subdivision Copley Square
MLS Listing ID O5827292
Sold Date 03/09/20
Bedrooms 4
Full Baths 3
Half Baths 1
Construction Status Financing
HOA Fees $320/mo
HOA Y/N Yes
Year Built 2013
Annual Tax Amount $3,573
Lot Size 1,306 Sqft
Acres 0.03
Property Description
One or more photo(s) has been virtually staged. Take a look at this gorgeous townhome in the heart of Orlando. This four bedroom townhome was built in 2013 by Ashton Woods Homes. The home is located in one of the few buildings featuring only four units that backs to a beautiful backdrop of trees from the kitchen and living space. The open floor plan is great for entertaining in the common areas, while also providing separation in the layout of the bedrooms. On the third floor you’ll find two of the bedrooms as well as the large master suite, and on the first floor, a private master suite, with private entrance and patio, perfect for an in-law suite or guests. The seller is entertaining several renovation options including the opportunity for a change in flooring and/or kitchen design at an asking price up to $389,900. Additional features include an attached 2 car garage, indoor laundry, walk-in closets in all bedrooms. The community also features a resort style pool. This one-owner unit has been impeccably maintained and feels like it’s new. Walking distance to A-rated Blankner K-8 and Boone HS. This downtown location is minutes to ORMC/Arnold Palmer, SODO, Dr. Phillips Performing Arts Center, Delaney Park & so much more. This home is on a premium lot, the privacy it offers includes a wooded view, private drive only shared with 3 other units, unlike the other buildings in the community.
Location
State FL
County Orange
Community Copley Square
Zoning PD/T/SP
Rooms
Other Rooms Inside Utility
Interior
Interior Features Ceiling Fans(s), Eat-in Kitchen, High Ceilings, Kitchen/Family Room Combo, Open Floorplan, Solid Wood Cabinets, Stone Counters, Walk-In Closet(s)
Heating Electric
Cooling Central Air
Flooring Carpet, Tile
Furnishings Furnished
Fireplace false
Appliance Cooktop, Dishwasher, Disposal, Dryer, Electric Water Heater, Microwave, Range, Refrigerator, Washer
Laundry Inside, Laundry Closet, Upper Level
Exterior
Exterior Feature Balcony, Sidewalk
Parking Features Garage Door Opener, Garage Faces Rear
Garage Spaces 2.0
Community Features Pool
Utilities Available Cable Available, Electricity Available, Electricity Connected, Public, Sewer Available, Sewer Connected
Amenities Available Pool
View Trees/Woods
Roof Type Shingle
Porch Covered, Patio, Porch
Attached Garage true
Garage true
Private Pool No
Building
Lot Description City Limits, Near Public Transit, Sidewalk, Street Dead-End
Story 3
Entry Level Three Or More
Foundation Slab
Lot Size Range Up to 10,889 Sq. Ft.
Builder Name Ashton Woods
Sewer Public Sewer
Water Public
Architectural Style Colonial
Structure Type Block,Stucco
New Construction false
Construction Status Financing
Schools
Elementary Schools Blankner Elem
Middle Schools Blankner School (K-8)
High Schools Boone High
Others
Pets Allowed Yes
HOA Fee Include Pool,Maintenance Structure,Maintenance Grounds,Pool
Senior Community No
Ownership Fee Simple
Monthly Total Fees $320
Acceptable Financing Cash, Conventional, FHA, VA Loan
Membership Fee Required Required
Listing Terms Cash, Conventional, FHA, VA Loan
Special Listing Condition None
Read Less
Want to know what your home might be worth? Contact us for a FREE valuation!

Our team is ready to help you sell your home for the highest possible price ASAP

© 2024 My Florida Regional MLS DBA Stellar MLS. All Rights Reserved.
Bought with PREFERRED REALTY OF FLORIDA






