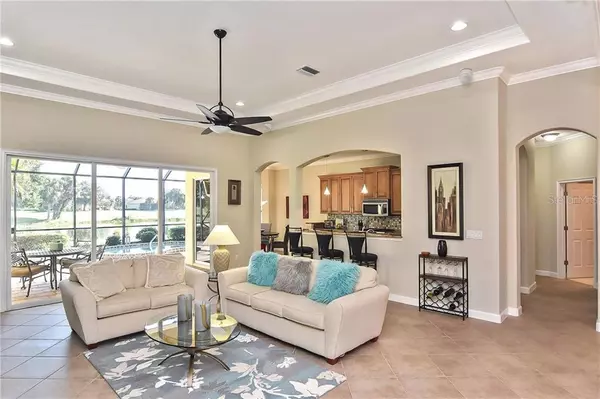$400,000
$399,900
For more information regarding the value of a property, please contact us for a free consultation.
242 MARTELLAGO DR North Venice, FL 34275
3 Beds
2 Baths
2,262 SqFt
Key Details
Sold Price $400,000
Property Type Single Family Home
Sub Type Single Family Residence
Listing Status Sold
Purchase Type For Sale
Square Footage 2,262 sqft
Price per Sqft $176
Subdivision Venetian Golf & River Club Ph 04D
MLS Listing ID N6107818
Sold Date 12/10/19
Bedrooms 3
Full Baths 2
Construction Status No Contingency
HOA Fees $70/qua
HOA Y/N Yes
Year Built 2007
Annual Tax Amount $9,623
Lot Size 10,018 Sqft
Acres 0.23
Property Description
Crowning water and golf course views within the Venetian Golf & River Club, this captivating Correggio model home combines easy elegance with impeccable details and exquisite indoor/outdoor living. You'll look forward to entertaining in the bright and spacious living and dining room that have been freshly painted, where sliding glass doors open to the extended lanai. Crown molding, tray ceilings, and large tile on the diagonal frame each space with desirable details. Designed with precision, the gourmet kitchen boasts granite surfaces with a recycled glass backsplash, upgraded 48" cabinets, stainless appliances, and a breakfast nook that overlooks the greens. A language of luxury is prevalent with numerous upgrades including laundry room with cabinetry, quartz counters in both baths, indoor/outdoor surround sound, and side entry garage. The office/den comes complete with wood floors. The master suite boasts scenic views, two closets, and a master bath with dual vanities, frameless glassed Roman shower and garden tub. Find your daily dose of serenity in the screened paver lanai featuring saltwater spool and views of the 12th fairway. Quality construction techniques include impact windows and sliding glass doors, gas stove, hot water and heat, and radiant heat shield which reduces heating and cooling by 30%. The Venetian Golf & River Club is located along the Myakka River, blending amenities with natural beauty and is situated ten minutes from restaurants, shopping, and Gulf Coast beaches.
Location
State FL
County Sarasota
Community Venetian Golf & River Club Ph 04D
Zoning PUD
Rooms
Other Rooms Attic, Den/Library/Office, Great Room, Inside Utility
Interior
Interior Features Ceiling Fans(s), Crown Molding, Eat-in Kitchen, High Ceilings, Living Room/Dining Room Combo, Open Floorplan, Solid Surface Counters, Solid Wood Cabinets, Thermostat, Tray Ceiling(s), Walk-In Closet(s), Window Treatments
Heating Central, Natural Gas, Radiant Ceiling
Cooling Central Air, Humidity Control
Flooring Ceramic Tile, Wood
Furnishings Negotiable
Fireplace false
Appliance Dishwasher, Disposal, Dryer, Gas Water Heater, Microwave, Range, Refrigerator, Washer
Laundry Inside, Laundry Room
Exterior
Exterior Feature Irrigation System, Lighting, Sidewalk, Sliding Doors
Garage Garage Faces Side, Oversized
Garage Spaces 2.0
Community Features Association Recreation - Owned, Deed Restrictions, Fitness Center, Gated, Golf Carts OK, Golf, Irrigation-Reclaimed Water, Pool, Sidewalks, Tennis Courts, Waterfront
Utilities Available Cable Connected, Electricity Connected, Natural Gas Connected, Sewer Connected, Sprinkler Recycled
Amenities Available Cable TV, Clubhouse, Fitness Center, Gated, Golf Course, Pool, Recreation Facilities, Security, Tennis Court(s)
Waterfront Description Lake
View Y/N 1
View Golf Course, Water
Roof Type Tile
Porch Patio, Screened
Attached Garage true
Garage true
Private Pool No
Building
Lot Description On Golf Course, Sidewalk, Paved
Story 1
Entry Level One
Foundation Slab
Lot Size Range Up to 10,889 Sq. Ft.
Sewer Public Sewer
Water Public
Architectural Style Spanish/Mediterranean
Structure Type Concrete,Stucco
New Construction false
Construction Status No Contingency
Schools
Elementary Schools Laurel Nokomis Elementary
Middle Schools Laurel Nokomis Middle
High Schools Venice Senior High
Others
Pets Allowed Yes
HOA Fee Include 24-Hour Guard,Cable TV,Common Area Taxes,Pool,Escrow Reserves Fund,Fidelity Bond,Management,Private Road,Recreational Facilities,Security
Senior Community No
Ownership Fee Simple
Monthly Total Fees $70
Acceptable Financing Cash, Conventional
Membership Fee Required Required
Listing Terms Cash, Conventional
Special Listing Condition None
Read Less
Want to know what your home might be worth? Contact us for a FREE valuation!

Our team is ready to help you sell your home for the highest possible price ASAP

© 2024 My Florida Regional MLS DBA Stellar MLS. All Rights Reserved.
Bought with RE/MAX ANCHOR REALTY






