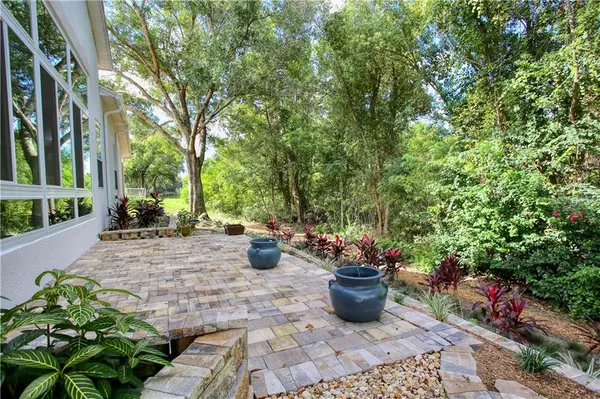$362,500
$369,900
2.0%For more information regarding the value of a property, please contact us for a free consultation.
818 PALM COVE DR Orlando, FL 32835
3 Beds
2 Baths
2,037 SqFt
Key Details
Sold Price $362,500
Property Type Single Family Home
Sub Type Single Family Residence
Listing Status Sold
Purchase Type For Sale
Square Footage 2,037 sqft
Price per Sqft $177
Subdivision Palm Cove Estates
MLS Listing ID O5824764
Sold Date 01/31/20
Bedrooms 3
Full Baths 2
Construction Status Appraisal,Financing,Inspections
HOA Fees $29/ann
HOA Y/N Yes
Year Built 1993
Annual Tax Amount $3,325
Lot Size 10,890 Sqft
Acres 0.25
Property Description
Situated nicely toward the end of a private cul-de-sac, 818 Palm Cove is the perfect combination of efficiency (new roof and A/C), location (minutes from 408 and the parks), and lifestyle (3 gorgeous patios overlooking lush conservation area). Upon entry, your eyes will immediately be drawn to the newly enclosed Florida room with floor to ceiling high-efficiency windows, providing year-round enjoyment of the most desired part of your property; the private backyard. This highly sought after, open-layout includes a renovated kitchen, 18 ft ceilings, and renovated baths. Be sure to also explore the screened patio, screaming for a summer kitchen, and newly finished brick paved outside space, complete with retaining wall, french drains, and intricate landscape design. Extensive list of all major renovations completed in 2018/2019 in attachments. Stake your claim today.
Location
State FL
County Orange
Community Palm Cove Estates
Zoning R-1AA
Rooms
Other Rooms Den/Library/Office
Interior
Interior Features Ceiling Fans(s), Eat-in Kitchen, High Ceilings, Kitchen/Family Room Combo, L Dining, Open Floorplan, Solid Wood Cabinets, Stone Counters, Thermostat, Tray Ceiling(s), Vaulted Ceiling(s), Walk-In Closet(s), Window Treatments
Heating Central
Cooling Central Air
Flooring Ceramic Tile
Fireplaces Type Living Room, Wood Burning
Fireplace true
Appliance Cooktop, Dishwasher, Disposal, Dryer, Microwave, Refrigerator, Washer
Laundry Inside, Laundry Room
Exterior
Exterior Feature Irrigation System, Rain Gutters, Sliding Doors, Sprinkler Metered
Parking Features Driveway, Garage Door Opener
Garage Spaces 2.0
Utilities Available BB/HS Internet Available, Cable Available, Sprinkler Meter
View Trees/Woods
Roof Type Shingle
Porch Covered, Enclosed, Patio, Rear Porch, Screened, Side Porch
Attached Garage true
Garage true
Private Pool No
Building
Lot Description Conservation Area
Story 1
Entry Level One
Foundation Slab
Lot Size Range 1/4 Acre to 21779 Sq. Ft.
Builder Name Reich and Silliman
Sewer Septic Tank
Water Public
Architectural Style Contemporary
Structure Type Stucco,Wood Frame
New Construction false
Construction Status Appraisal,Financing,Inspections
Schools
Elementary Schools Metro West Elem
Middle Schools Gotha Middle
High Schools Olympia High
Others
Pets Allowed Yes
Senior Community No
Ownership Fee Simple
Monthly Total Fees $29
Acceptable Financing Cash, Conventional, VA Loan
Membership Fee Required Required
Listing Terms Cash, Conventional, VA Loan
Special Listing Condition None
Read Less
Want to know what your home might be worth? Contact us for a FREE valuation!

Our team is ready to help you sell your home for the highest possible price ASAP

© 2024 My Florida Regional MLS DBA Stellar MLS. All Rights Reserved.
Bought with RUBIO REALTY INVESTMENTS LLC






